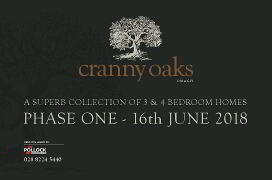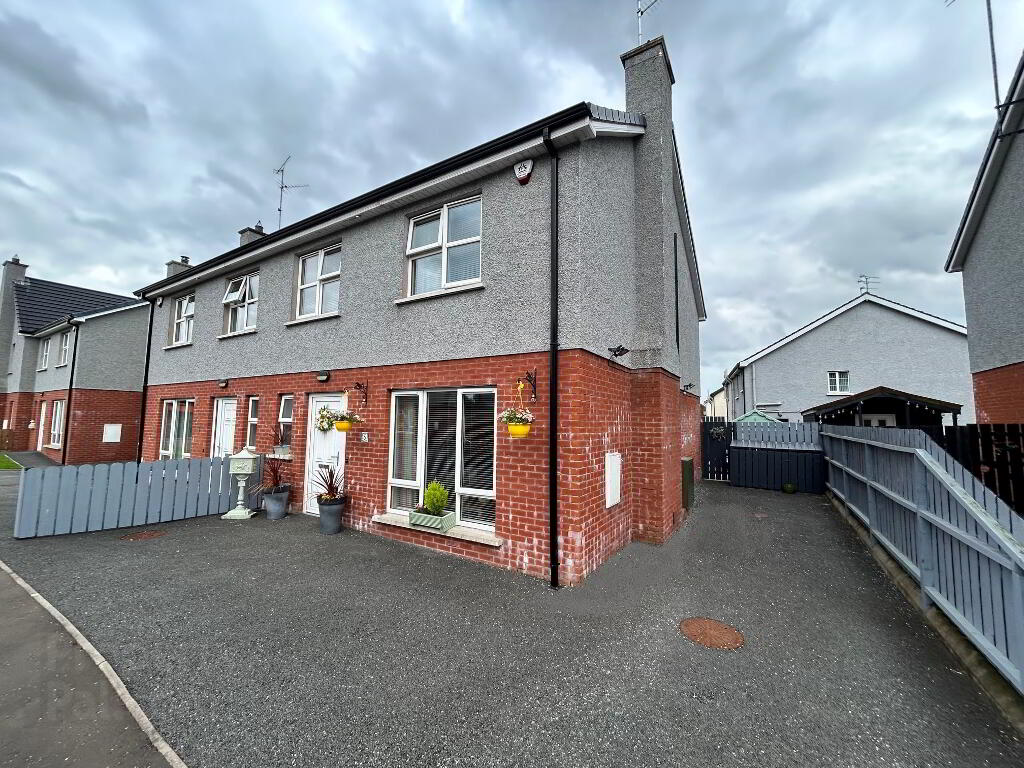
Property Search
Similar Properties
 FOR SALE
Release Of Cranny Oaks
Omagh
4 Bedroom Detached House
POA
FOR SALE
Release Of Cranny Oaks
Omagh
4 Bedroom Detached House
POA
5 Glenside Mews, Omagh, BT79 7FX
Key Information
Property Features
Property Description
EXCELLENT SEMI-DETACHED HOUSE & GARDEN
THIS DELIGHTFUL 3 BEDROOM SEMI-DETACHED HOUSE IS LOCATED IN A DESIRABLE RESIDENTIAL AREA CONVENIENT TO TOWN.
• 3 BEDROOM / 1 ENSUITE
• TASTEFULLY DECORATED THROUGHOUT
• PRIVATE ENCLOSED GARDEN
• OIL-FIRED CENTRAL HEATING / UPVC DOUBLE GLAZED WINDOWS
• SECURITY ALARM
ACCOMMODATION:
ENTRANCE HALL: Tile floor
LOUNGE:16’4’’ x 11’7’’ Multi fuel stove with back boiler unit, tile floor
KITCHEN/ DINING/SITTING AREA :19’6’’(LP) x 19’6(WP)’’ High & low level fitted kitchen units with laminate work surface, integrated electric hob & oven, extractor fan ,dishwasher, tiled floor
UTILITY STORE: Provision for appliances, work surface
LANDING:
BEDROOM 1: 13’2’’ x 12’1’’
ENSUITE: 8’9’’ x 3’3’’ White suite with electric shower, part wall tiles, floor tiles
BEDROOM 2: 12’4’’ x 9’9’’
BEDROOM 3: 9’5’’(LP) x 8’10’’(WP) Built in closet
BATHROOM: 6’6’’ x 5’6’’ White suite with bath & separate shower, vanity unit, part wall & floor tiles
CLOSET / HOTPRESS: Shelved
ATTIC: Fitted ladder, partially floored.
OUTSIDE:
*Enclosed rear garden area with paved patio.
*Gravel area.
*Provision for garden shed.
*Outside water tap.
*Tarmac driveway providing private car parking.
The property has been tastefully decorated and maintained in immaculate condition.
Viewing is highly recommended.
Directions: Enter Glenside & proceed to Glenside Mews on LHS. Number 5 on RHS.



