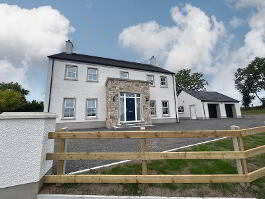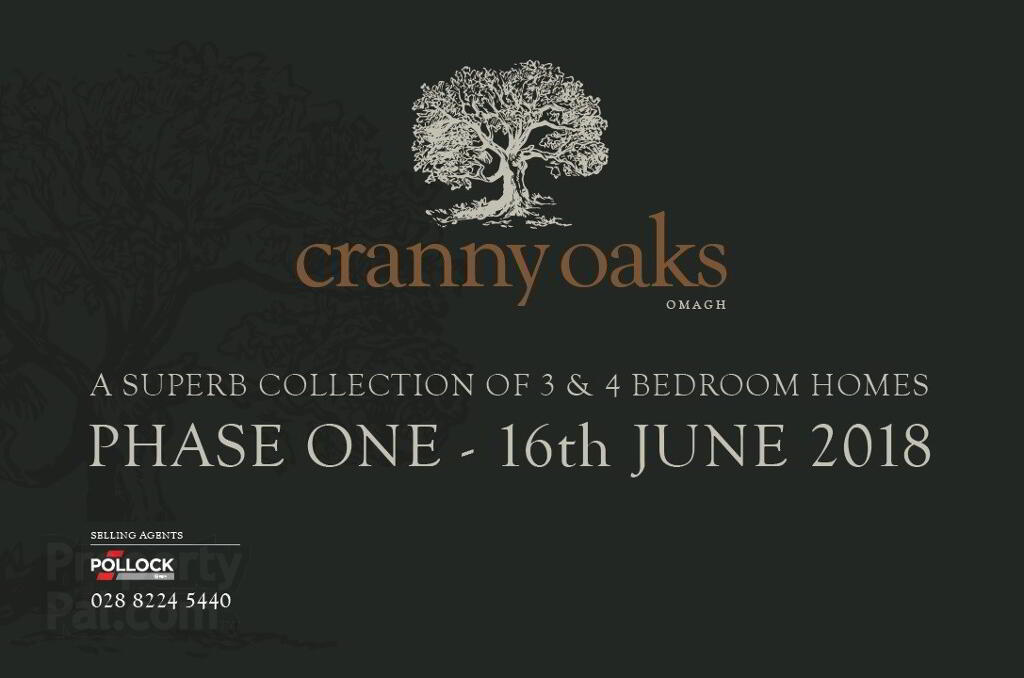
Property Search
Similar Properties
 FOR SALE
12A Drum Road
Omagh
4 Bedroom Detached House with garage
POA
FOR SALE
12A Drum Road
Omagh
4 Bedroom Detached House with garage
POA
Release Of Cranny Oaks , Omagh, BT79 0PR
Key Information
Property Features
Brochures
Property Description
PHASE ONE RELEASE : Now Available
Cranny Oaks, located East of Omagh town centre is the perfect opportunity for families, couples and professional individuals to own a beautifully finished home in a setting that offers the charm of a countryside feel combined with the ease of town living. This ideal location, close to the banks of the River Strule and in close proximity to the new Health Care Unit, ensures that residents can easily avail of being close to all the facilities and amenities within Omagh town centre together with having access to all the superb activities and relaxing qualities this part of Northern Ireland has to offer. Looking towards the Gortin Glens and being close to a scenic public walkway, Cranny Oaks makes for an idyllic setting. If you’re feeling active then you have the likes of fishing, golfing, hiking or walking on your doorstep – including an equestrian centre nearby, a local outdoor fitness park or maybe a visit to Grange Park which has an excellent play area for children of any age. The Ulster American Folk Park and Strule Arts Centre are other local attractions nearby which are popular with locals and tourists; and the Mellon Fun Farm - just a short drive outside of Omagh town centre - is always a hit with both young and old. With all this (and so much more) being on your doorstep means Cranny Oaks is a utopian place to call home.
The site itself borders the Countryside greenbelt and along with the expansive internal greenspace and landscaping to provide additional green buffers it certainly has a Countryside feel. In all, the relaxed layout of the site creates an attractive, secure and rural feel.
Features :
Finished to a high standard including all internal doorswalls ceilings and internal woodwork paintedGas heating system uPVC energy efficient double glazing windows with lockable system (where applicable) together with maintenance free composite front doorsZoned security alarmChoice of wood burning stovesA selection of quality kitchens to choose from and all integrated appliances includedContemporary white santiary ware bathroom set with chrome fittings & thermostatically controlled modern towel railA range of ceramic floor tiling to kitchen, dining, bathrooms and WC's. Carpet to all other rooms/hallways. Fully tiled bathrooms and shower enclosures Tarmac drivewaysFront gardens landscaped & rear gardens all top soiled
House Types :
The Snaa (D1) - 4 bed detached house (1,875sq ft)
The Sika (D5) - 4 bed detached house (1,610sq ft)
The Halfwater (S1) - 3 bed semi detached house (1,260sq ft)
The Blackstone (S5) - 3 bed semi detached house (1,215sq ft)
For further info or to book your place contact :
Email : info@pollockestateagents.com
Facebook meassge @ : https://www.facebook.com/Pollock-Estate-Agents-244568035715266/
Call : 028 82245440
Text : your name to : 07716 77 50 37
- .



