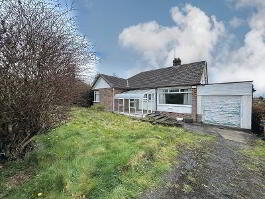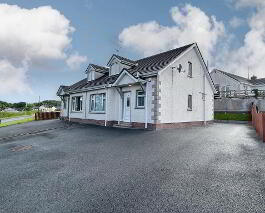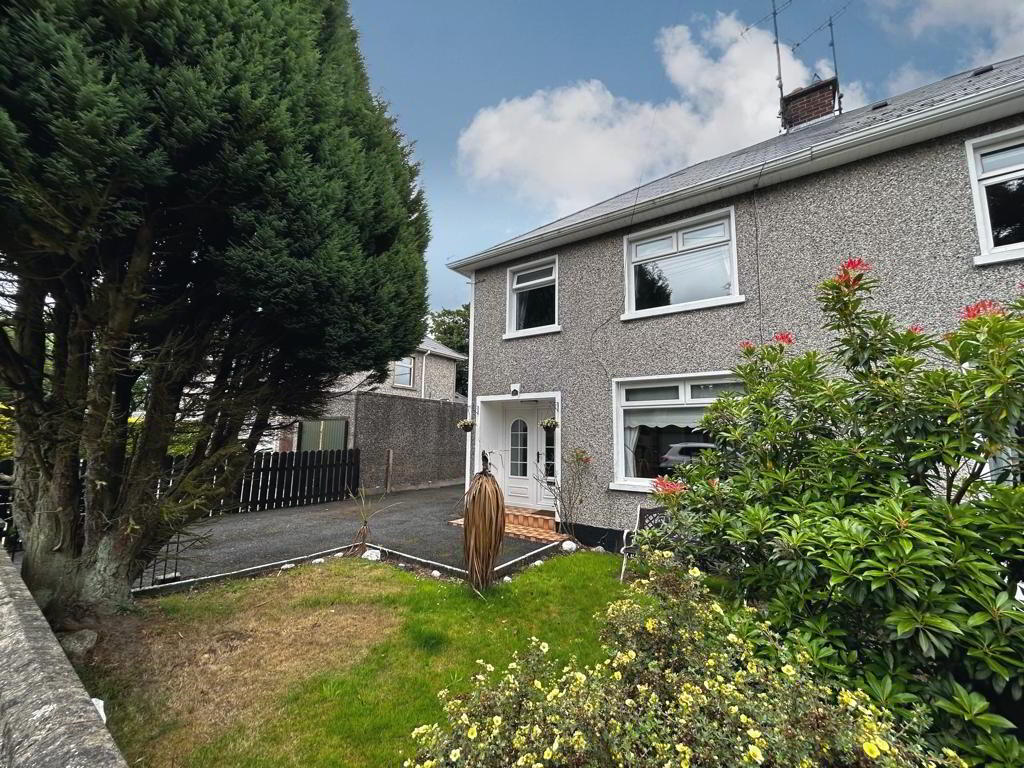
Property Search
18 Gortmore Gardens, Omagh, BT78 5DZ
Key Information
Property Features
Property Description
DELIGHTFUL SEMI-DETACHED HOUSE
DETACHED GARAGE AND SPACIOUS GARDENS
THIS DELIGHTFUL SEMI-DETACHED HOUSE OF CHARACTER, IS SITUATED IN A QUIET RESIDENTIAL AREA CONVENIENT TO TOWN AND ALL AMENITIES.
• 2 RECEPTION / 3 BEDROOMS
•OIL-FIRED CENTRAL HEATING
•UPVC DOUBLE GLAZED WINDOWS
•IDEAL SECLUDED LOCATION
ACCOMMODATION
ENTRANCE HALL: 14’11 (LP) x 6’5’’ (WP)
LOUNGE: 11’10’’(LP) x 11’10’’(WP)Fireplace with tile surround, double doors to sitting room
FAMILYROOM / DINING : 28’11’’ (LP) x 11’6’’ (WP) Fireplace with wood surround & back boiler unit, patio doors to rear garden
KITCHEN/ DINETTE: 15’10’’ (WP) x 10’(LP) High & low level fitted kitchen units, with laminate work top, tiled back splash, extractor fan, stainless steel sink unit, provision for appliances, vinyl floor, back door to outside garage
BEDROOM 1: 11’10’’(LP) x 9’8’’ (WP)
BEDROOM 2: 10’11’’(LP) x 9’9’’ (WP)
BEDROOM 3: 8’8’’ (LP) x 8’ 5’’(WP) Built-in closet
ATTIC: Floored space - access via loft ladder
BATHROOM: 8’4’’ (LP) x 6’2’’ (WP) White suite with bath shower over, wall & floor tiles
OUTSIDE:
GARAGE: 19’11’’ x 11’ Roller Door.
Tarmac driveway providing off street parking.
Enclosed paved patio area.
Spacious gardens laid in lawn around the property with mature trees, shrubs and flowers.
This attractive property has been well maintained throughout and provides spacious accommodation both inside and outside space.
The property provides spacious family living accommodation in a much sought after area convenient to all local amenities and the town centre.





