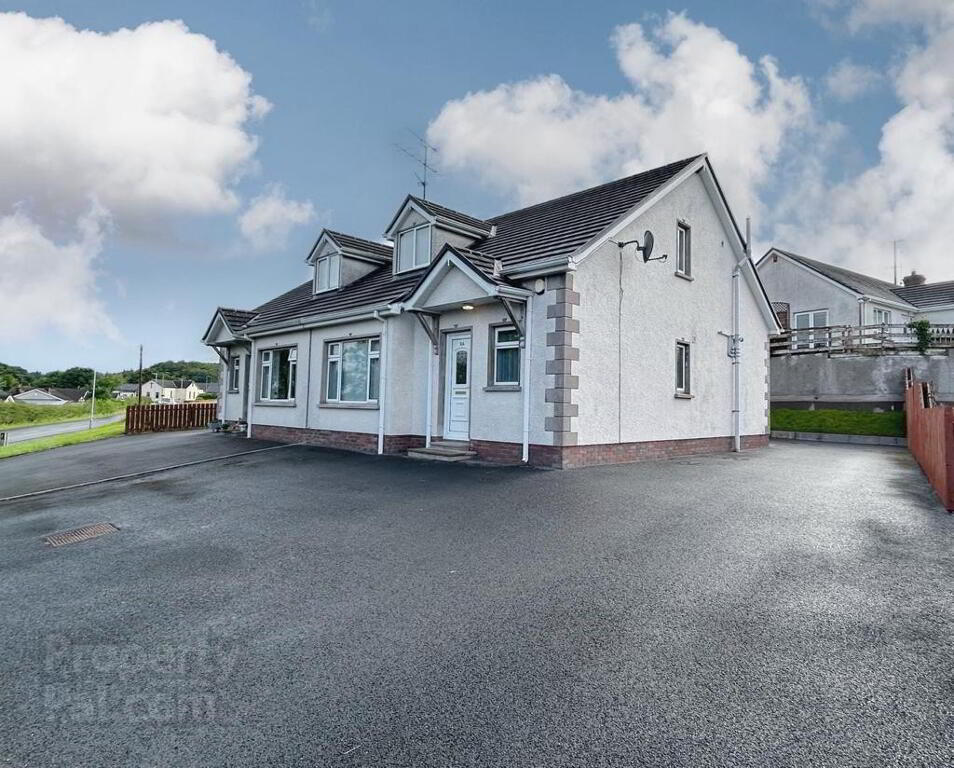
Property Search
6A Corkhill Road, Seskinore, Omagh, BT78 2PW
Key Information
Property Features
Property Description
SUPERB SEMI-DETACHED CHALET BUNGALOW
THE PROPERTY IS LOCATED ON THE EDGE OF SESKINORE VILLAGE AND IS CONVENIENT TO OMAGH AND ONWARD TRANSPORT LINKS.
•CONVENIENT VILLAGE LOCATION
•3 BEDROOMS
•OIL-FIRED CENTRAL HEATING
•UPVC DOUBLE GLAZED WINDOWS
• COMPLETED HIGH SPECIFICATION
•TARMAC DRIVEWAY
ACCOMMODATION:
ENTRANCE HALL: 18’6’’ LP x 10’3 WP
LOUNGE: 16’5’’ x 12’8’’ Open fire with feature wood surround
KITCHEN/ DINING AREA: 13’6’’ x 12’7’’ High & low level fitted kitchen units with laminate worktop and tiled splash back, integrated electric cooker, hob & under counter fridge, stainless steel sink
UTILITY: 8’2’’ x 7’5’’ Fitted units provision for appliances ,stainless steel sink unit, back door, tile floor
WC: 6’6’’ x 3’2’’
BEDROOM 1: 12’5’’ x 10’3’’
LANDING :
BEDROOM 2: 12’8’’ x 11’6’’
BEDROOM 3: 12’8’’ x 10’5’’
BATHROOM: 10’3’’ x 9’5’’ white suite with bath & separate electric shower, vinyl floor, part wall tiles
ATTIC:
OUTSIDE:
*Tarmac driveway.
*Patio area.
This superb semi-detached property has been completed to the high standard throughout and maintained to an impeccable standard.
In addition to its spacious family accommodation, the property is further enhanced by its convenient location with all village amenities and the main A5 road situated close by.



