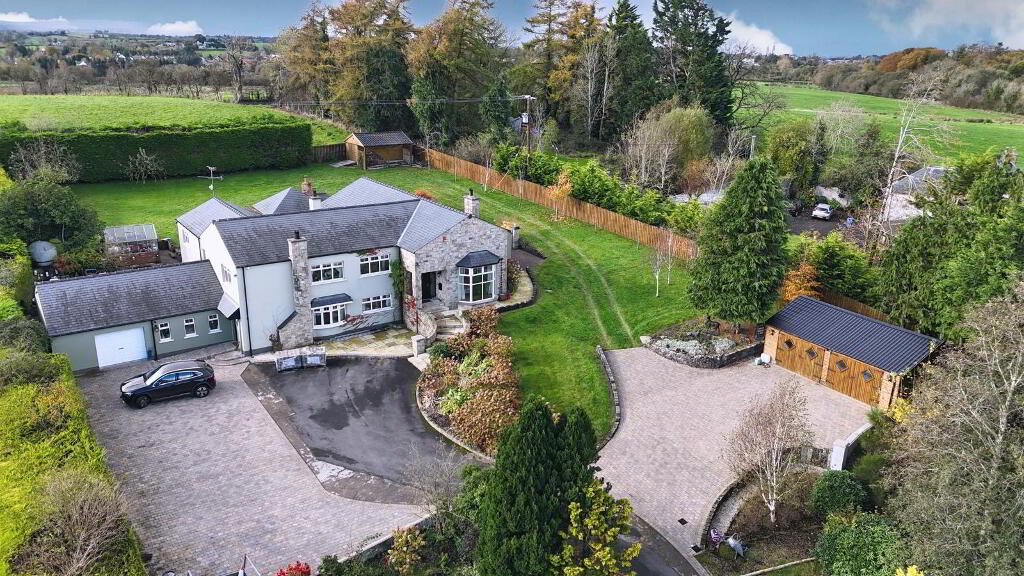
Property Search
"Two Trees" 44 Bankmore Road, Omagh, BT79 0EU
Key Information
Property Features
Property Description
EXCELLENT DETACHED FAMILY RESIDENCE WITH GARAGES AND GROUNDS
THIS IMPRESSIVE PROPERTY IS SITUATED IN AN APPEALING LOCATION ON THE BOUNDARY OF OMAGH, WITHIN WALKING DISTANCE & CONVENIENT TO HOSPITAL & SCHOOLS, AMENITIES & ONWARD ROAD LINKS(A5).
*3 RECEPTION ROOMS
*6 BEDROOMS (1 ENSUITE)
*OIL-FIRED CENTRAL HEATING (COND BOILER/ PART UNDERFLOOR)
*TRIPLE GLAZED WINDOWS
*GARDEN TERRACE / OUTDOOR ENTERTAINEMENT AREA
*MATURE SITE - CIRCA 1 ACRE
ACCOMMODATION:
GROUND FLOOR:
ENTRANCE PORCH: 2.1m x 1.3m Glass panel doors to hallway, marble tiled floor
HALLWAY: 3.65m x 2.15m Marble tiled floor
LOUNGE: 7m x 3.6m Multi -fuel stove with feature natural stone surround, plank style flooring, large bay window with garden views, open to dining area
DINING AREA: 4m x 3m
KITCHEN/ DINING & SITTING AREA: 10m x 8.7m Luxury crafted bespoke inframe painted fitted kitchen units with large island / seating area, designer granite worksurface, upstands, double butler sink , hot tap, integrated eye level ovens (2no), induction hob, , warming drawer , microwave dishwasher, wine cooler, fitted dresser, tile floor, full height feature windows and sliding door to patio/garden area
KITCHEN PANTRY: 2.4m x 1.5m Walk in, shelved
BEDROOM 1: 5.6m m(lp) x 4.65m(wp)
ENSUITE: 3.45m(lp) x 2.1m (wp) White suite with large shower unit, wc, vanity unit, wall tiles, tile floor, towel rail
BEDROOM 2: 4m m(lp) x 3.(Wp)
BEDROOM 3: 3.15m x 3.15m
BEDROOM 4: 3.15m m x 3.1m
BEDROOM 5:
LINEN CLOSET: Shelved
HOTPRESS / CLOSET: Shelved
BATHROOM: 3.5m x 2.4m White suite with free standing bath, separate large walk in shower, wc, vanity unit, heated towel rail, wall panelling ,tile floor
LOWER GROUND:
The lower ground floor is incorporated into the main residence via an internal staircase off the kitchen area. The layout also provides flexibility as a separate annexe or possible home business space – benefiting from independent external level access.
UTILITY/KITCHENETTE: Fitted units, provision for appliances
LIVING AREA: 6.25m x 4m Wall panelling, multi fuel stove with surround
DINING AREA: 4m x 3m open arch to living area
STORAGE CLOSET: 2.2m x 1.45m
WC:
BEDROOM 6: 4.1m x 3.2m
FIRST FLOOR:
GAMES ROOM/ STUDIO: 9.2m x 3.85m
*High specification finish
*Solid concrete slab first floors
*Natural stone exterior
*Natural slate roof slates
OUTSIDE:
PAVED PATIO AREA:
COVERED TERRACE: Open fireplace
INTEGRAL GARAGE: 7m x 5.2m
DOUBLE GARAGE: 8m x 5.75m Barn style double doors (2), insulated, power & water supply
LOG STORE:
GREEN HOUSE:
*Mature shrub & flower beds.
*Wild garden.
*Large level lawn area.
*Paved paths.
* Enclosed gardens to front, side and rear.
* Tarmac driveway.
* Stone Entrance pillars with electronic gates.
* Pleasant views of the surrounding countryside.
* Spacious landscaped gardens extending to circa 1 acre in total.
This excellent detached family property has been fully modernised and completed to the highest specification in 2017. This detached residence benefits from its spacious accommodation in addition to landscaped gardens and excellent outside space, in a much sought after and convenient location.
Seldom do properties of this standard become available and we would strongly recommend internal inspection.



