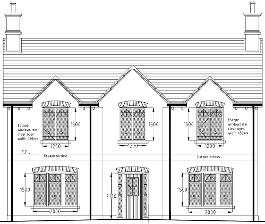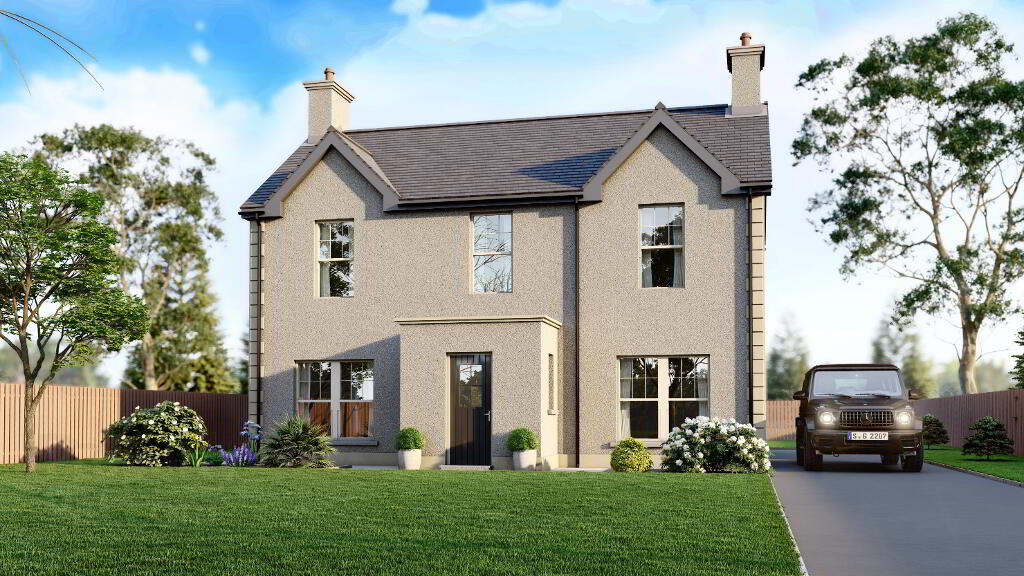
ESTATE AGENTS
CHARTERED SURVEYORS
LAND AGENTS
AUCTIONEERS
36 High Street,
Omagh, Co Tyrone BT78 1BQ
TEL: 028 8224 5440
FAX: 028 8224 7036
EMAIL: info@pollockestateagents.com
Property Search
View more images ►
View Map ►
View Printer friendly ►
Email to a Friend ►
Make an enquiry ►
Contact Us ►
< Back to search results
< Back to search results
Ht - 2, Edenderry Close, Edenderry Road, Omagh, BT79 0FP
4 Bedroom Detached House
Sale Agreed
Prices from
£275,000 to £284,950
Part of the Edenderry Close Development
x 4 Bedrooms
x 2 Receptions
x 3 Bathrooms
Short Description
Exclusive detached four bedroom traditional homes with a modern turnkey finish. Superior family homes with a "move in ready" modern contemporary finish from the stunning internal and external finishes, the choice of quality bathrooms, kitchens, tiling and flooring, every home is built with comfort, style and elegance in mind. Our selection of quality turnkey suppliers will help you add those all important personal touches, helping you to create your perfect new home. With high performance double glazed windows, oil fired central heating and wood burning stove you will be able to spend more time and less money enjoying the comforts of your new home.Key Information
PricePrices from £275,000 to £284,950
StatusSale Agreed
Property Features
Property Description
Plans are not to scale, dimensions are approximate.
Imagery in this brochure is for illustrative purposes only.
- Maximum measurements
- Approximate size
SPECIFICATION
EXTERNAL FEATURES
- Beautifully designed homes
- 10 Year Structural Warranty
- Double Glazed High Performance Lockable U.P.V.C. windows
- High performance front doors with a 5 point locking system
- Oil Fired Central Heating
- High insulation and energy efficiency rating
- Front and rear gardens top soiled and seeded
- Tarmac Driveway
- Timber Fencing to boundaries
- Lights to external doors
INTERNAL FEATURES
- Multi fuel stove including granite hearth
- Comprehensive range of electrical sockets throughout, including television and telephone points
- Wired for security alarm
- Painted doors with chrome ironmongery
- Painted skirting and architraves
- All internal walls and ceilings painted throughout
- Smoke, heat and CO2 detectors as standard
KITCHENS & UTILITY ROOMS
- A choice of fully fitted kitchens and utility rooms
- Integrated appliances included fridge/freezer and dishwasher
- Built in electric oven, hob and extractor hood
- Feature downlights in kitchen area
BATHROOMS, EN-SUITE & WC:
- Contemporary white sanitary ware with chrome fittings
FLOOR COVERINGS & TILES
- Ceramic floor tiling to kitchen/dining area, utility room, entrance hall, entrance porch, bathroom, en-suite & WC
- Ceramic wall tiling to shower enclosures, bath and wash hand basin tiled splash backs
- Carpets to bedrooms, staircase and landing
- Detached Garage 250 Sq Ft




