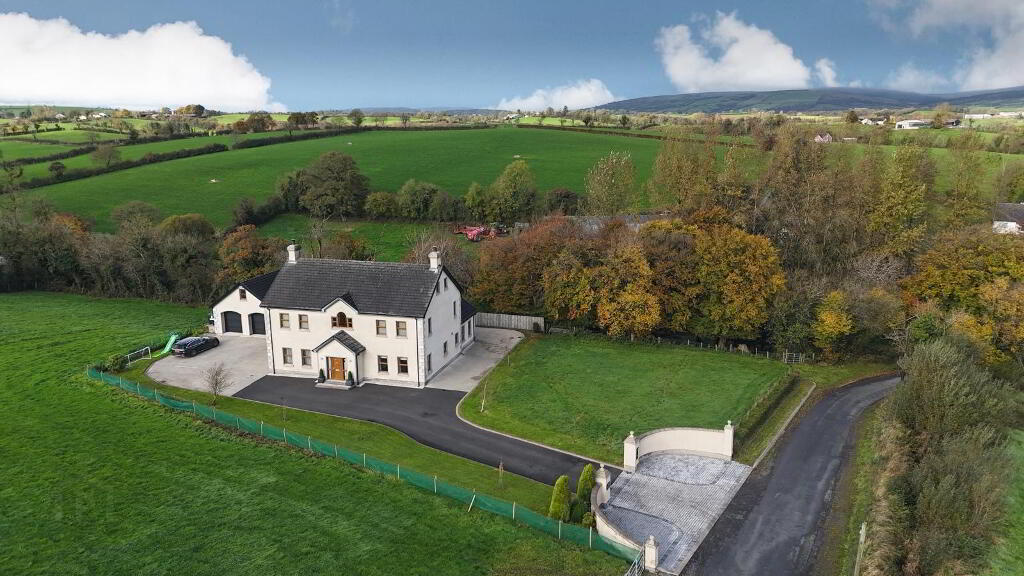
Property Search
"Beechgrove House" 47 Kildrum Road, Dromore, Omagh, BT78 3AS
Key Information
Property Features
Property Description
IMPRESSIVE DETACHED FAMILY RESIDENCE WITH DETACHED GARAGE AND GROUNDS
THIS IMPRESSIVE PROPERTY IS SITUATED IN A CONVENIENT LOCATION APPROXIMATELY 1 MILE FROM DROMORE & CONVENIENT TO AMENITIES.OMAGH SCHOOLS BUS ROUTE IS LOCATED NOT FAR FROM THE PROPERTY.
• 3 RECEPTION / 5 BEDROOMS (2 ENSUITE)
• DETACHED DOUBLE GARAGE WITH LOFT OVER
• LUXURY SPECIFICATION
• IMPECCABLY MAINTAINED
•OIL-FIRED CENTRAL HEATING / UPVC DOUBLE GLAZED
•SPACIOUS GROUNDS (C 0.75 AC)
ACCOMMODATION:
ENTRANCE HALLWAY: 7.25m (lp) x 4.5m(wp) Feature Oak staircase with glass balustrade, composite flooring,
floor up lights
LOUNGE: 5.25m x 4.45m Inset multi-fuel with stone surround, built in storage, feature coving, panelling,
tile floor, feature mood lighting, double glass panel doors to hallway
SUNROOM: 4.55m x 3.8m Vaulted ceiling with large feature apex windows, provision for multi-fuel stove,
wooden floor, double glass panel doors to kitchen area, double doors to patio area & garden
OPEN PLAN KITCHEN/ DINING AREA: 8.35m x 4.45m Luxury bespoke high and low level fitted kitchen units with large island unit,integrated dishwasher, electric oven & hob, provision for Rayburn cooker, large fridge/freezer, tiled floor
UTILITY: 3.5m x 2.26 High & low level fitted units, tile floor
HOTPRESS / CLOSET: Shelved
CLOAKS:
SHOWER ROOM: 2.2m (lp) x 1.85m (wp) Level access shower, wc,whb
STUDY/ BEDROOM 5: 3m x 3m (wp) Fitted slide robe closet
LANDING: Gallery landing, feature Oak staircase
MASTER BEDROOM SUITE: 4.5m(lp) x 3.9m(wp) Fitted slide robes
ENSUITE: 2.65m x 1.25m White suite with vanity sink unit, large shower unit, heated towel rail,wall & floor tiles
BEDROOM 2: 4.5m x 3.9m Built in closet
ENSUITE: 2.65m x 1.25m White suite with large shower unit, wc, whb,heated towel rail, wall & floor
tiles
BEDROOM 3: 4.6m x 3m Built in closet
BEDROOM 4: 4.6m x 3m Built in wardrobe
BATHROOM: 3.2m x 2.65m White suite with freestanding bath, separate large walk in shower, heated towel rail, wall & floor tiles
ATTIC: Floored, access via fitted ladder, gable windows & skylight
OUTSIDE:
DETACHED GARAGE:8.1m x 6.6m Electric roller shutter door (2), separate pedestrian door, loft over (floored)
*Paved patio area.
* Enclosed gardens to front, side and rear.
* Concrete yard to the rear
* Tarmac driveway.
* Entrance pillars (provision for electric gate system) with cobble sets.
*External power & water supply.
* Pleasant views of the surrounding countryside
* Spacious landscaped gardens extending to over c0.75 acres in total.
This excellent family property has been completed to a high specification and maintained to an impeccable standard throughout. Occupying a spacious level site extending to c0.75 acre and enjoying pleasant views over the surrounding countryside. This detached residence benefits from its spacious accommodation in addition to landscaped gardens and excellent living accommodation.
Seldom do properties of this standard become available and we would strongly recommend internal inspection.
Directions: Off the main A32 Omagh Road – Turn onto Kildrum Road – proceed 0.2 miles – Beechgrove House is on lhs.



