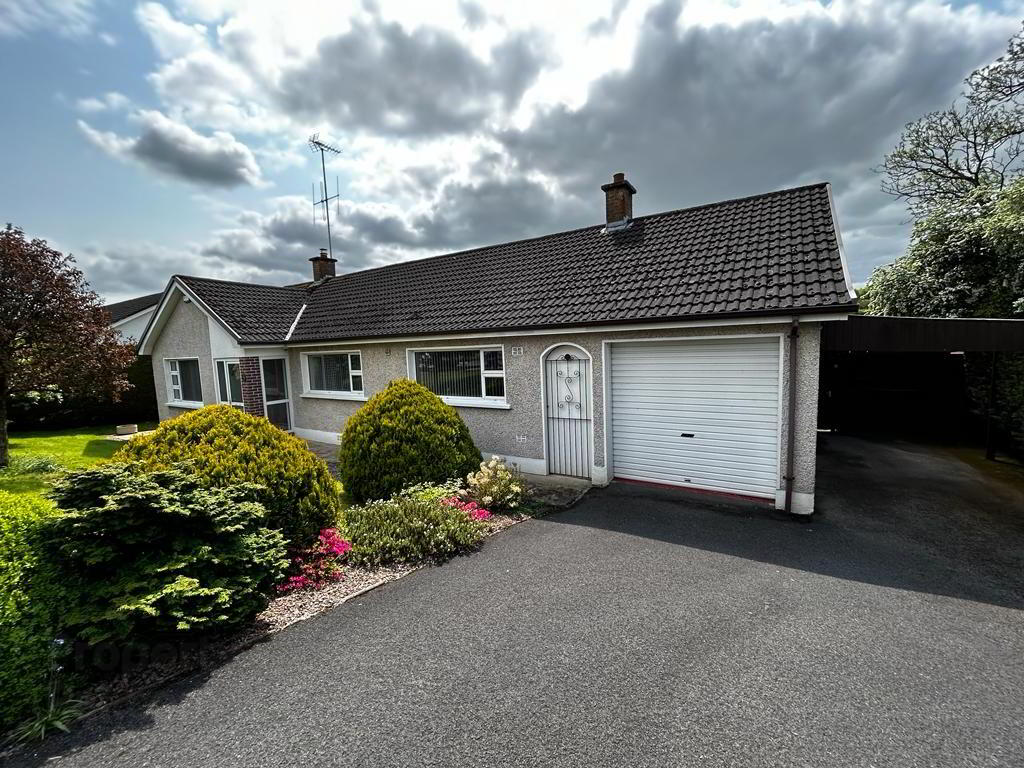
Property Search
9 Knockgreenan Avenue, Omagh, BT79 0EB
Key Information
Property Features
Property Description
SUPERB DETACHED BUNGALOW, GARAGE & GROUNDS
SUPERB 3 BEDROOM DETACHED BUNGALOW SET ON A SPACIOUS MATURE SITE IN A DESIRABLE RESIDENTIAL AREA CONVENIENT TO TOWN.
• 2 RECEPTION / 3 BEDROOMS
•OIL-FIRED CENTRAL HEATING
•UPVC WINDOWS & EXTERIOR DOORS
• DESIRABLE RESIDENTIAL AREA
ACCOMMODATON
ENTRANCE PORCH:
ENTRANCE HALL:14’ 3” x 5’ 3” with Pine floor
CLOAKS:8’ 1” x 2’ 10” with shelves and coat hooks
LOUNGE:14’ 3” x 12’ 0” with fireplace, fitted bookshelves and carpet flooring
DINING ROOM:13’ 0” x 10’ 8” with carpet flooring
KITCHEN: 11’ 11” x 10’ 7” with Oak-trim fitted Units, hotpoint fitted appliances including halogen hob with copper canopy & extractor fan, eye-level double oven, fridge, dishwasher, washing machine, vinyl flooring`
REAR HALL
BEDROOM 1:11’ 3” x 10’ 5” with carpet flooring
BEDROOM 2:12’ 8” x 8’ 1” with fitted units and carpet flooring
BEDROOM 3:10’ 2” x 8’ 0” with carpet flooring
SHOWER ROOM & WC: with white suite, shower cabinet 3’ 9” x 2’ 4” with Mira electric shower, fully tiled walls and floor
HOTPRESS:with Immersion Heater
ROOFSPACE: partly floored, with slingsby ladder access
INTEGRAL GARAGE :22’ 9” x 8’ 7” with Firebird Boiler, direct access from the kitchen
UTILITY SPACE: Wc and some fitted units
CARPORT & GREENHOUSE
u PVC DOUBLE-GLAZED WINDOWS & EXTERIOR DOORS.
ALUMINIUM GUTTERING AND FACIA
Lawns front and rear, bounded by mature Hedging, with a paved Patio area to the rear
In addition to its spacious family accommodation, the property is further enhanced by its attractive outside space and established convenient location.



