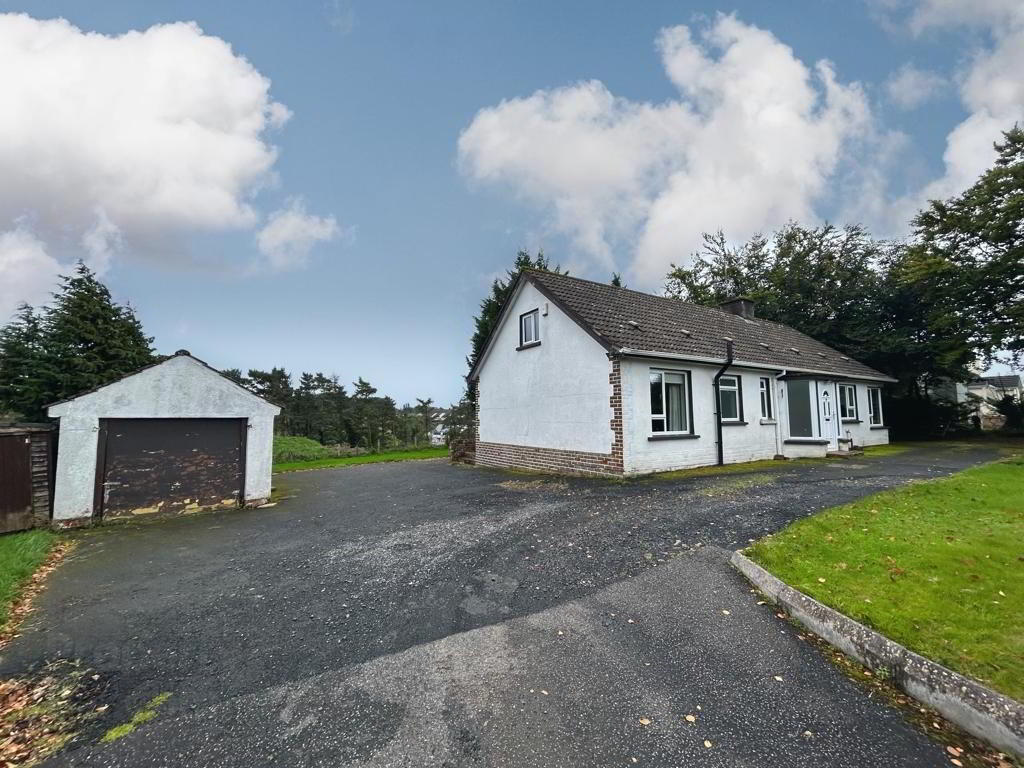
Property Search
9 Carnalea Road, Fintona, Omagh, BT78 2BY
Key Information
Property Features
Property Description
ATTRACTIVE DETACHED BUNGALOW,DETACHED GARAGE & MATURE GARDENS
THIS ATTRACTIVE DETACHED BUNGALOW OCCUPIES A MATURE SITE IN RESIDENTIAL AREA A FEW MINUTES WALK FROM TOWN.
• 3 BEDROOMS / 2 RECEPTION
• OIL-FIRED CENTRAL HEATING (Cond. Boiler)
•UPVC DOUBLE GLAZED WINDOWS( Recently Inst.)
• SPACIOUS MATURE LEVEL SITE
•RECENTLY MODERNISED DETACHED BUNGALOW
ACCOMMODATION:
ENTRANCE PORCH : 6’9’’(LP) x 4’2’’ (WP)Tile floor
HALLWAY: 8’6’’ x 6’10’’
LOUNGE:13’7’’ x 13’3’ Open fire with feature tile surround, back boiler unit, wooden floor
DINING ROOM: 11’4’’ x 7’10’’ Open archway to lounge
KITCHEN/ DINING : 13’10’’ x 10’7’’ Fitted high and low level kitchen units with laminated work surface and tiled splash back, integrated gas hob, electric cooker, provision for fridge, freezer, provision for dishwasher, extractor fan, stainless steel sink unit, tile flooring,door to outside.
BEDROOM 1: 12’10’’ x 10’11’’ Built in closet
BEDROOM 2: 11’4’’ x 11’’ Fitted wardrobe
BEDROOM 3: 9’10’’ x 9’7’’ Built-in closet
WET ROOM: 6’6’’ (LP) x 6’5’’ (WP) White suite with level access shower, non-slip vinyl floor, tile walls.
WC: 6’6’’ x 2’8’’
CLOSET:
ATTIC: Access via fitted ladder
GARAGE: Up and over door, power points
*Tarmac Driveway
*Enclosed Garden
*Gardens laid in lawn
*Brick entrance pillars with gates.
This excellent property has been modernised and offers spacious family accommodation, good size private gardens and garage.



