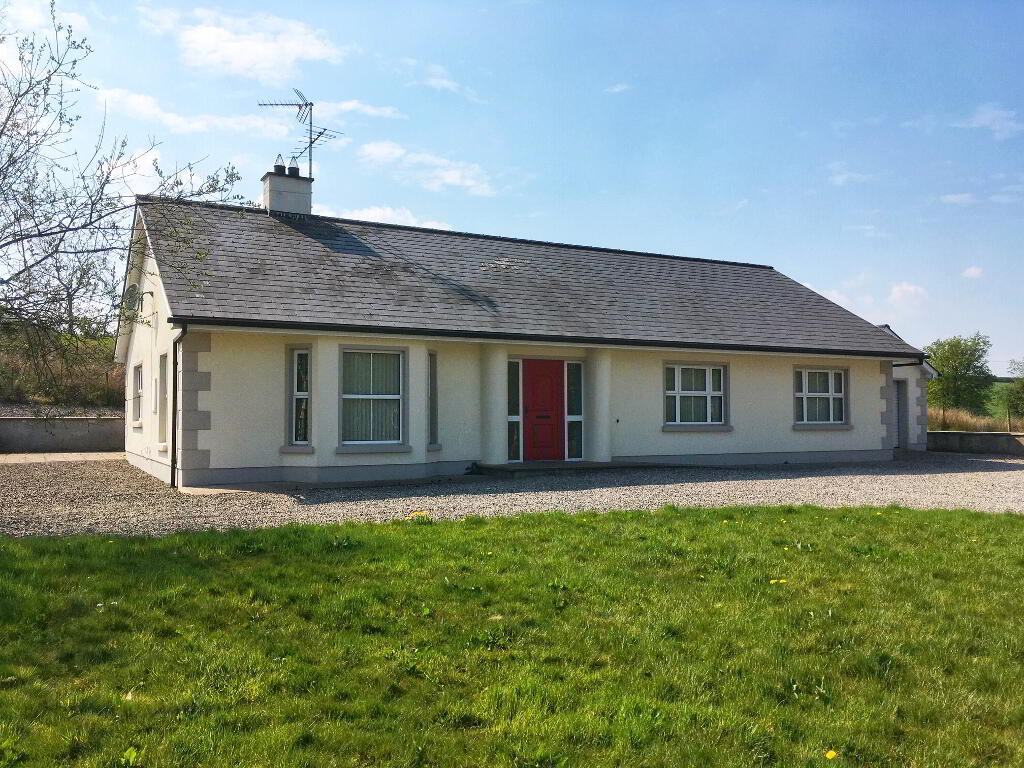
Property Search
73 Donaghanie Road, Omagh, BT79 0NR
Key Information
Rent£675 Monthly StatusLet agreed Deposit£675 Includes RatesYes Viewable From01 May 20 Available From01 May 20 Min Duration12 months Max Duration- EPC D58/D60 Bedrooms4 Bathrooms2 Receptions1 StyleBungalow Heating- FurnishedPartially furnishedProperty Features
Property Description
THIS DELIGHTFUL DETACHED BUNGALOW,GARAGE AND SPACIOUS GROUNDS IS LOCATED ON A PRIVATE MATURE SITE , 2.5 MILES FROM OMAGH.
- PRIVATE MATURE SITE
- HIGH LEVEL SPECIFICATION FINISH
- DESIRABLE AREA JUST 2.5 MILES FROM OMAGH
- OIL-FIRED CENTRAL HEATING / UNDER FLOOR HEATING
- UPVC DOUBLE GLAZED WINDOWS
ACCOMMODATION
ENTRANCE HALL: Spacious with oak flooringCLOAKS:
SUN ROOM: 12’ X 11’ 4” : Off Kitchen ,tiled floor,patio door to rear.
KITCHEN/ DINETTE: 24’3” X 14’ 4”: High and low level fitted oak units, centre island, electric oven and gas hob,
dish washer, fridge/freezer ; floor tiles with tiled splash back ; fuel effect gas stove.
UTILITY: 9’ 4” X 8’ 9” :Oak fitted units, Floor & wall tiles
CLOAKS : WC & PWHB
BEDROOM 1 / LOUNGE: 18’ X 13’ 04” : Metal fireplace with fuel affect gas fire, oak flooring, bay window
BEDROOM 2: 14’2” x 11’ :Fitted units with dressing table ; oak flooring
EN SUITE : Shower , WC , fitted vanity unit, floor & wall tiles.
BEDROOM 3: 11’ 9” x 11’ : Fitted robes/units oak floor.
BEDROOM 4: 11’8” x 10’ 01”
BATHROOM: 12’ 7” X 7’ 09” White suite comprising - free standing bath: separate power shower: wc : whb: floor and wall tiles
GARAGE / STORE 30’ x 14’
Gravel driveway.
Spacious lawns around the property with patio and gravel beds at rear.
This excellent property in a sought after area, has been finished to a high-level specification and maintained in good condition throughout. The property would make an excellent family home in a convenient location to town and all local amenities.
Please Note :
References Required -Private Tenants OnlyDeposit & 1 month Rent payable upfront



