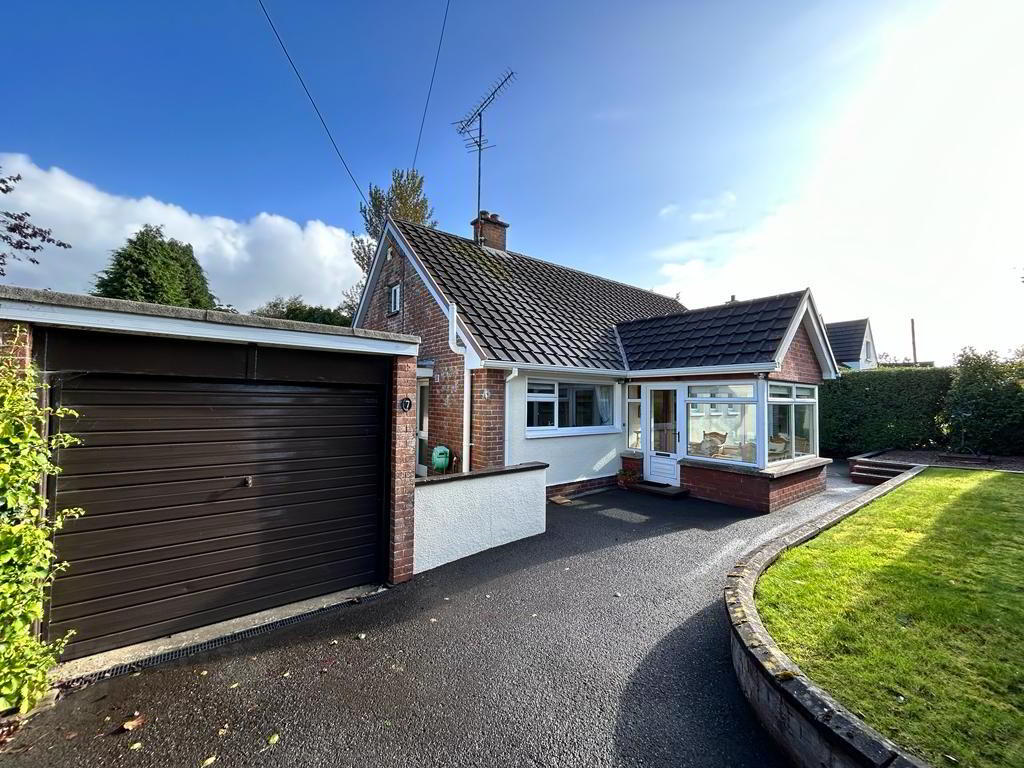
Property Search
7 Knocksilla Park, Omagh, BT79 0AR
Key Information
Property Features
Property Description
SUPERIOR DETACHED BUNGALOW
GARAGE & GARDENS
THIS DELIGHTFUL DETACHED BUNGALOW IS LOCATED IN A DESIRABLE RESIDENTIAL AREA CONVENIENT TO TOWN & AMENITIES.
• TASTEFULLY DECORATED THROUGHOUT
• MATURE SECLUDED GARDENS
• OIL-FIRED CENTRAL HEATING /UPVC DOUBLE GLAZED WINDOWS
• SECURITY ALARM
• PRIVATE DRIVEWAY
• GARAGE
ACCOMMODATION:
SUN PORCH : 8’5’’ x 7’’
ENTRANCE HALLWAY: 11’2’’ x 4’11’’
CLOAKS:
LOUNGE:19’3’’ x 11’11’’ Fireplace with surround,bi-folding doors opening to dining area, pleasant garden outlook
DINING AREA (FORMERLY BEDROOM 3) :11’11’’(LP) x 6’5’’(WP) Bi-folding doors to lounge
KITCHEN/ DINING :15’ x 10’9’’ High & low level fitted kitchen units with laminate work surface,eye level oven, electric hob, provision for fridge freezer, dishwasher, door to outside/garage link
BEDROOM 1: 11’3’’(LP) x 10’11’’ Built in closet
BEDROOM 2: 10’11 x 9’11’’ Built in closet
SHOWER ROOM : 6’6’’ x 5’6’’ White suite with wc, whb & bidet, Aqualisa shower, wall & floor tiles
CLOSET:
ATTIC: Access by fitted ladder, partially floored
OUTSIDE:
GARAGE : 18’3’’ x 9’ Fitted utility with stainless steel sink, appliance provision, Up & over garage door with separate pedestrian doorway
BOILER STORE:
STORE:
GARDEN SHED:
Tarmac Driveway .
Landscaped lawns around the property with paved patios, feature walls, wooden fence and a variety of mature trees, conifers, shrubs and flowers.
The property has been tastefully decorated and maintained in immaculate condition.
Directions: From Hospital Road, enter Knocksilla - take 1st right - no 7 is on right .



