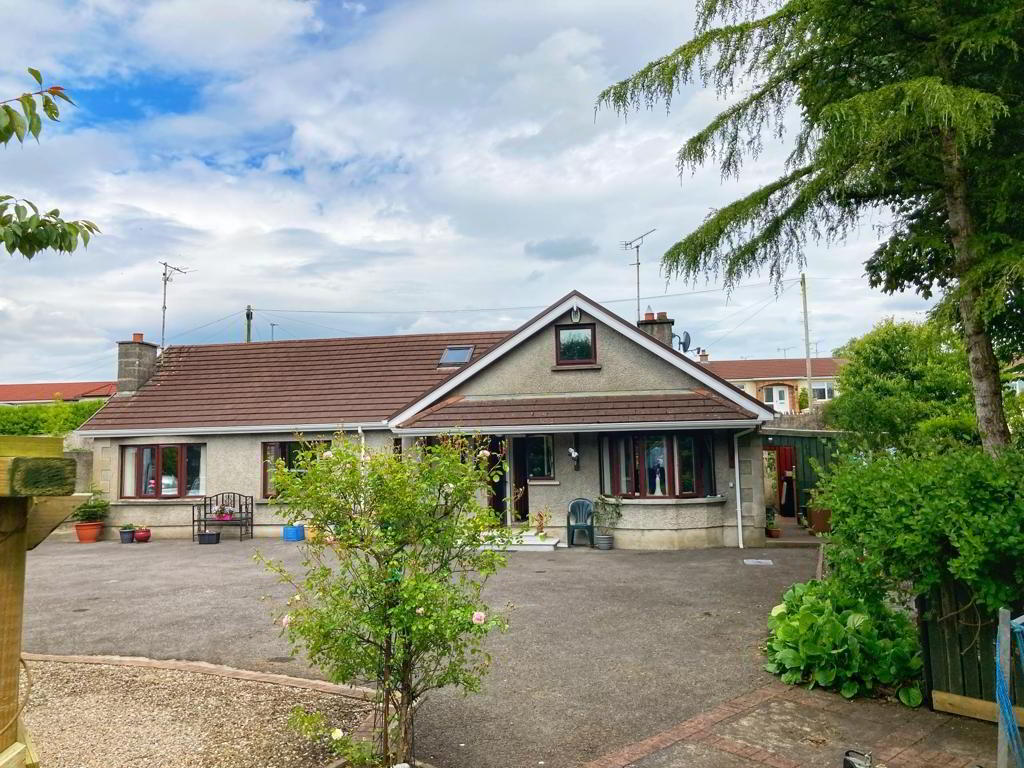
Property Search
6 Coneywarren Park, Omagh, BT78 5LZ
Key Information
Property Features
Property Description
ATTRACTIVE CHALET DETACHED BUNGALOW, ANNEXE GARAGE & GROUNDS
THIS ATTRACTIVE 4 BEDROOM DETACHED CHALET BUNGALOW WITH ANNEXE IS SITUATED ON A MATURE SPACIOUS SITE IN A DESIRABLE RESIDENTIAL AREA CONVENIENT TO TOWN CENTRE.
• 2 RECEPTION / 4 BEDROOMS
•OIL-FIRED CENTRAL HEATING
• CENTRAL LOCATION
• QUIET SECLUDED AREA
• SPACIOUS PRIVATE GROUNDS
•SEPARATE 1 BEDROOM ANNEXE
ACCOMMODATION:
ENTRANCE PORCH: 6’9’’ x 3’2’’ Tile floor
CLOAKS:
HALLWAY: 22’1’’ x 5’10’’ Tile floor, feature painted staircase
LOUNGE: 13’2’’ (LP) x 12’7’’ (WP) Open fire with feature surround, bay window
DINING ROOM: 12’ x 10’11’’ Patio doors to patio area
KITCHEN/DINING & SITTING AREA : 23’7’’ (LP) x 11’6’’ (WP) High & low level shaker style painted kitchen units with composite work surface, provision for Range style cooker, dishwasher , eye level oven, fridge, stainless steel sink unit, tiled back splash, wooden/ laminate tile floor.
UTILITY: 7’7’’ x 6’10’’
BEDROOM 1: 11’11’’ (LP) x 11’3’’ (WP) Wooden floor
DRESSING ROOM: 11’3’’ x 8’5’’ Fitted wardrobes
BEDROOM 2: 10’3’’ (LP) x 8’’’ (WP) Wooden floor
BATH ROOM: 9’9’’ (LP) x 6’8’’ (WP) White suite, with Jacuzzi bath double shower ,vanity unit, tile walls, vinyl floor
CLOSET: Walk in, shelved
FIRST FLOOR:
LANDING:
BEDROOM 3: 9’10’’ x 9’5’’
BEDROOM 4: 18’4’’ (LP) x 10’6’’(WP)
SHOWER ROOM: 8’8’’ x 8’4’’ Electric Shower
ANNEXE:
ENTRANCE HALLWAY: Tile floor
LOUNGE: 10’10’’ x 10’9’’ Multi fuel stove with surround , wooden floor
KITCHEN/ DINING: 13’9’’ x 6’8’’ Fitted kitchen with provision for appliances
BEDROOM 1: 10’9’’ x 9’1’’ Fitted slide robes with mirror/wood doors
WET ROOM: 6’9’’ x 6’8’’ Electric shower, fully tiled
OUTSIDE:
GARAGE: 20’ x 9’5’’
STORE: 10’3’’ x 8’9’’
SUMMER HOUSE: Power points and outside BBQ
* Private patio area
* Neat gardens laid in lawn with mature shrub and flower beds.
* Spacious grounds (circa 0.6ac)
This attractive property has been completed to a high standard and well maintained throughout, offering spacious accommodation on a good sized site with private grounds. The property benefits from its location in a desirable established residential area, convenient to the town centre, amenities and onward road links.



