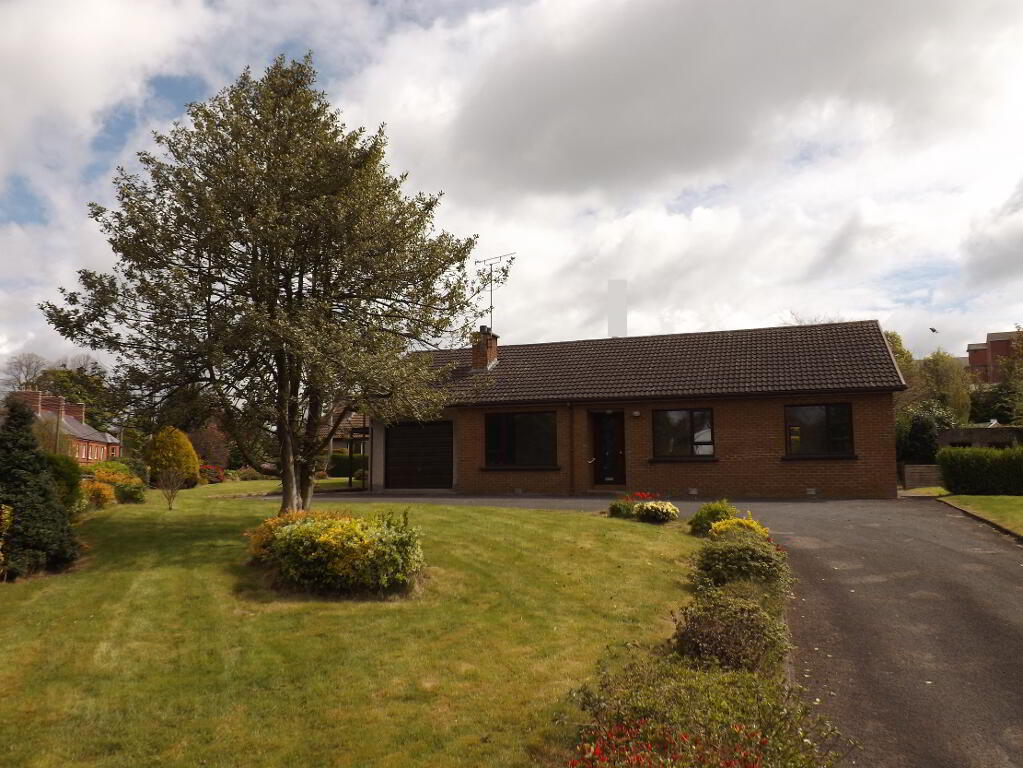
Property Search
5 Killyclogher Road, Omagh, BT79 0AX
Key Information
Property Features
Property Description
ATTRACTIVE DETACHED BUNGALOW OUTBUILDINGS,CAR PORT & SPACIOUS MATURE LAWNS
THIS ATTRACTIVE DETACHED BUNGALOW IS SET ON A SPACIOUS ELEVATED SITE IN A RESIDENTIAL AREA A FEW MINUTES WALK FROM TOWN.
• 2 RECEPTION / 3 BEDROOMS
• UPVC DOUBLE GLAZED WINDOWS / OIL-FIRED CENTRAL HEATING
• RECENTLY MODERNISED THROUGHOUT
• CENTRAL LOCATION
ACCOMMODATION:
PORCH: Glass panel door, tile flooring
ENTRANCE HALL: Recessed lighting, wooden flooring
LOUNGE:14’6’’ x 11’10’’ Open fireplace with tile surround
DINING ROOM: 11’4’’ x 8’10’’ Tile flooring
KITCHEN/ DINETTE: 12’2’’ x 8’11’’ Contemporary high and low fitted kitchen units, with laminate wooden work top and larder cupboard, integrated electric hob & oven, provision for fridge/ freezer, extractor fan, stainless steel sink unit, recessed LED lights,tiled splash back, tile flooring
UTILITY: 7’4’’ x 6’4’ High and low fitted units, part wall tiles, tile flooring
REAR PORCH: 7’04’’ x 3’05’’ Tile flooring
BEDROOM 1:15’02’’ x 11’01’’ Built-in closet & vanity unit
BEDROOM 2: 12’11’’ x 8’4’’ Built-in closet
BEDROOM 3: 10’ x 8’11’’ Built-in closet
CLOSET:
BATHROOM: 8’11’’ x 6’ Coloured suite, pwhb, tiles, hot press
INTEGRAL GARAGE: 16’07’’ x 10’7’’ Up & over door
OUTSIDE:
DETACHED GARAGE/STUDIO: 14’8’’(LP) x 10’13’’(WP) Plumbing provision
* CAR PORT
* GARDEN SHED/ STORE
*TARMAC DRIVEWAY
*PAVED PRIVATE PATIO AREA
Spacious gardens laid in lawn with mature shrubs & flower beds.
The property has been recently modernised throughout with the addition of a fitted
kitchen and mahogany effect UPVC double glazed windows. The property provides spacious
family accommodation set on a well portioned elevated site, convenient to town and all local
amenities.
Viewing is highly recommended.



