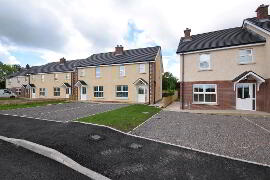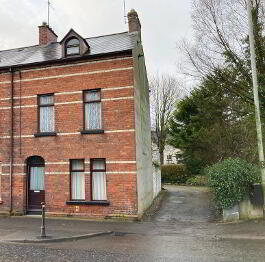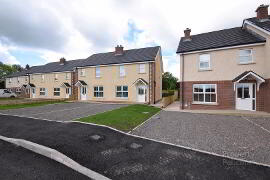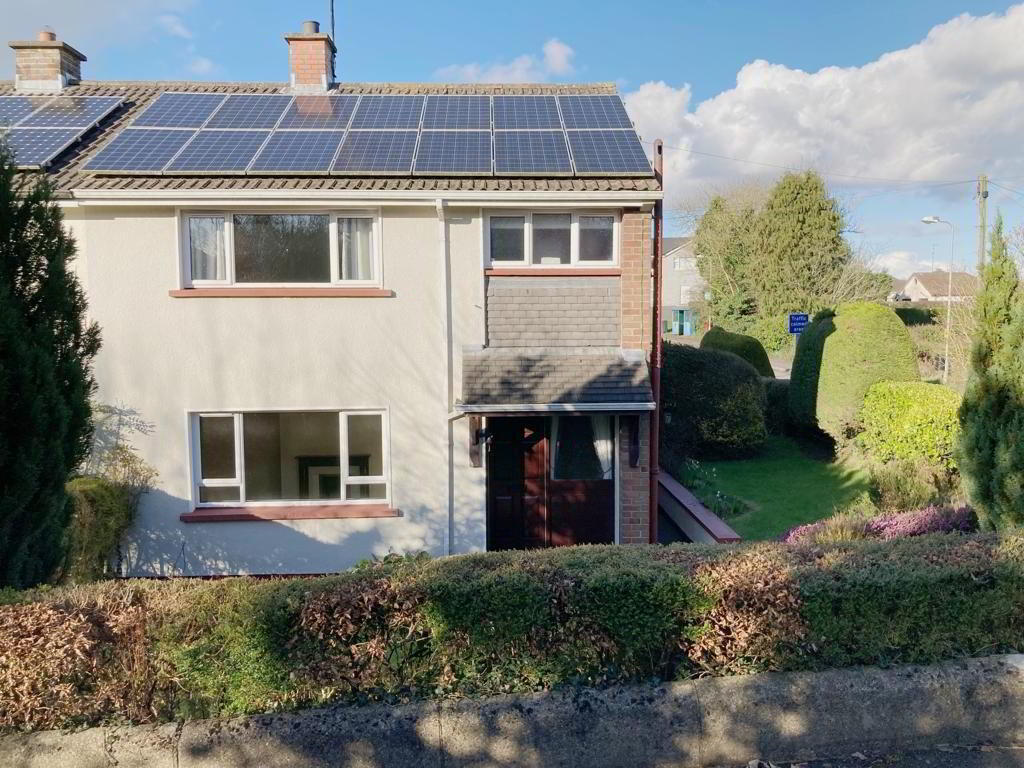
Property Search
47 McClay Park, Omagh, BT79 0DF
Key Information
Property Features
Property Description
EXCELLENT SEMI-DETACHED PROPERTY
THIS EXCELLENT 3 BEDROOM HOUSE IS LOCATED IN A POPULAR RESIDENTIAL AREA CONVENIENT TO TOWN AND ALL LOCAL AMENITIES.
*2 RECEPTION / 3 BEDROOMS
*OIL-FIRED CENTRAL HEATING (COND BOILER)
*UPVC DOUBLE GLAZED WINDOWS
*GOOD CONDITION THROUGHOUT
*PV SOLAR PANELS
*IDEAL FOR FIRST TIME BUYERS/ INVESTMENT OPPORTUNITY
ACCOMMODATION:
ENTRANCE HALLWAY: 9’11”(LP) x 6’1” (WP)
LOUNGE: 14’4” x 11’1’’ Open fire with back boiler & feature tile/wood surround
SITTING AREA:9’4’’ x 9’’ Open archway to kitchen
KITCHEN/DINING AREA: 11’6” x 9’4 Fitted high- and low-level kitchen units with laminate work surface, extractor fan, sink unit, partially tiled walls, provision for appliances
UTILITY AREA: 6’1’’ x 3’6 Back door to garden
STORE: 6’1’’ x 4’4’’
CLOSET: Under stairs
LANDING :
BEDROOM 1:14’4” (LP) x 9’6” (WP) Built in closet
BEDROOM 2: 11’1”(LP) x 9’6” (WP) Built in closet
BEDROOM 3: 10’ (LP) x 6’4’’’ (WP)
BATHROOM: 6’7” x 5;6” White suite with bath & electric shower over, part tiled walls
CLOSET / HOTPRESS: Shelved
ATTIC:
OUTSIDE:
*Store 1:
* Private driveway
* Outside water tap
* Enclosed garden with lawn area.
This excellent semidetached property has been maintained to a high standard throughout.
Seldom does such a superb property come on the market in this popular established area and is ideally suited to first time buyer or investors.
*Viewing is highly recommended.






