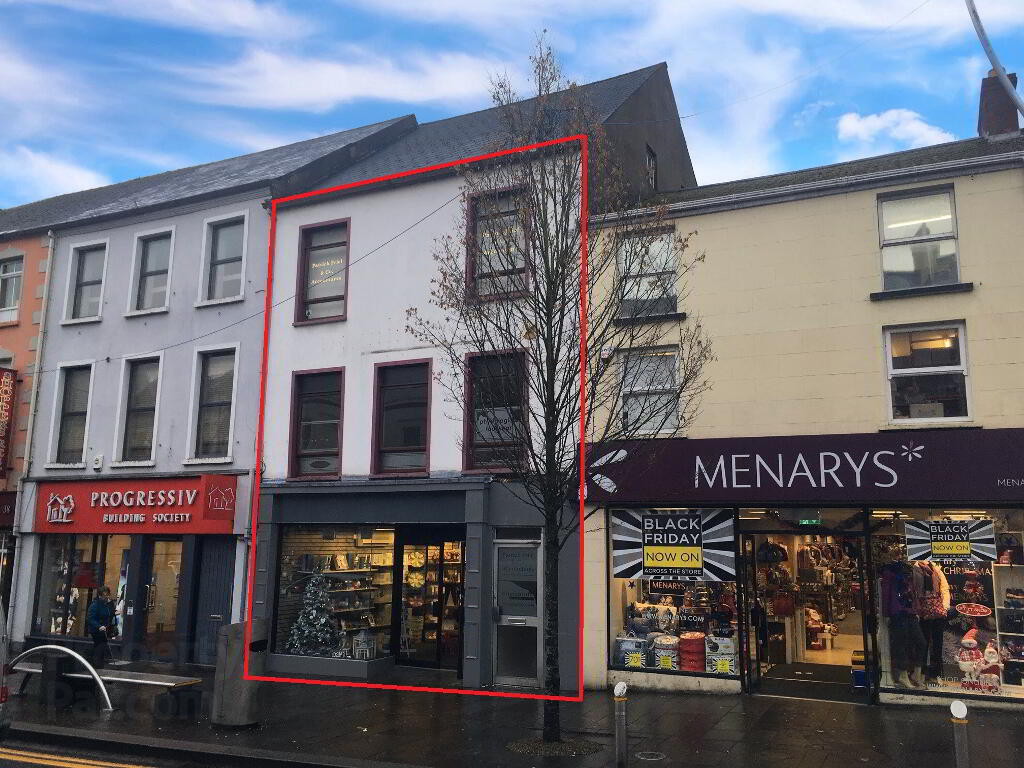
Property Search
42 High Street , Omagh, BT78 1BP
Key Information
RentPOA Annually StatusLet agreed DepositNot specified Includes RatesNo Viewable From01 Dec 19 Available From16 Dec 19 Min Duration12 months Max Duration- StyleRetail Unit Furnished-Property Features
Property Description
TO LET
42 High St | Omagh | BT78 1BP
PRIME RETAIL UNIT
WITH FIRST & SECOND FLOOR ACCOMODATION (AVAILABLE TO SPLIT)
Location
The subject unit occupies a prominent position on the High Street within the town centre and the main shopping area.
The immediate vicinity comprises of mixed-use units including retail, banking, food outlets and office accommodation. Neighbouring occupants include Progressive Building Society, Superdrug, Menary’s and Cancer Research UK.
Description
This modern unit has comprises of a retail shop with self-contained units on the first and second floor. The property enjoys large High street fronting display windows with separate dedicated entrance to first floor areas. The open plan layout is suitable for a rang of use ( subject to approvals).
The First-Floor area was previously occupied as an office, with reception area and back office accommodation. Second floor accommodation was previously an accountancy practice, however may suit a variety of tenants. All units enjoy dedicated staff facilities.
Features:
- Highly sought after location.
- Existing internal shop fit out.
- Modern unit with attractive façade and display windows.
- Self-contained unit
- Strong existing occupier base in the immediate area.
- Suitable for a variety of use – (subject to planning and landlord approval)
Accommodation
GROUND FLOOR (A)
Retail Area 35’ LP x 16’WP
Back Area 21’ x 910,,
Store 20’ x 8’3’’
Work Area : 14’8’’ x 8’10’’
Kitchen Area 7’x 5’5’’
WC 6’ x 5’4’’
FIRST FLOOR (B)
Reception: 15’8’’ x14’11’’
Office : 14’3’’ x 11’’
Open Plan Office : 20’6’’ x 19’5’’
Office 3 : 10’10’’ x 10’6’’
Office 4 : 15’9’’ x 9’10’’
Kitchen : 6’11’’ x 5’4’’
WC : 7’11’’ x 5’4’’
SECOND FLOOR (C)
Reception
Office
Office
Office
Rates
Available on request
Energy Performance Certificate
Pending.
Further Information
Please contact:
Pollock Estate Agents
36 High Street | Omagh | BT78 1BQ
028 8224 5440
info@pollockestateagents.com
www.pollockestateagents.com
All Images for illustration purposes only. Details contianed within this brochure should only used as a general guide. All interested parties should carry out there own enquiries.



