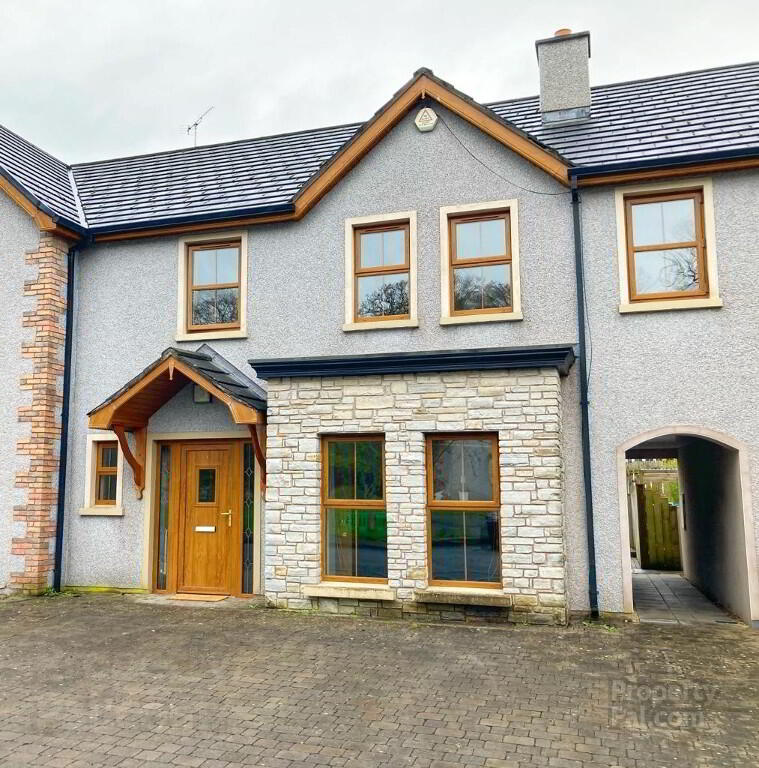
Property Search
4 The Orchards, Omagh, BT79 7AZ
Key Information
Rent£685 Monthly StatusLet agreed Deposit£685 Includes RatesYes Viewable From20 Dec 21 Available From10 Jan 22 Min Duration12 months Max Duration- EPC C71/C72 Bedrooms4 Bathrooms2 Receptions1 StyleMid Townhouse HeatingOil FurnishedPartially furnishedProperty Features
Property Description
SUPERIOR TOWN HOUSE | TO RENT
THIS SUPERIOR TOWN HOUSE IS SITUATED WITHIN THE MUCH SOUGHT AFTER ORCHARDS DEVELOPMENT, WHICH IS WALKING DISTANCE TO KILLYCLOGHER VILLAGE AND CONVENIENT TO TOWN AND ALL LOCAL AMENITIES.
• 1 RECEPTION/ 4 BEDROOMS
• OIL-FIRED CENTRAL HEATING/ UPVC DOUBLE GLAZED WINDOWS
• HIGH SPECIFICATION FINISH
• EXCELLENT CONDITION THROUGHOUT
ACCOMMODATION:
GROUND FLOOR:?
ENTRANCE HALL: 14’1’’ (LP) x 6’1’’ (WP) Wooden flooring?
LOUNGE: 17’2’’ (LP) x 13’3’’ (WP) Fireplace with Provision for open/gas fire with feature surround,bay window, double glass doors to kitchen?
KITCHEN/ DINETTE: 17’6’’(LP) x 10’6’’ (WP) High & low level luxury walnut style fitted kitchen units with laminate worksurface, upstand, integrated hob and eye oven, provision for large fridge & freezer, larder unit?
UTILITY: 10’8’’(LP) x 5’2’’ (WP) Fitted units with laminate worktop, provision for appliances?
WC: 6’6’’ (LP) x 4’1’’ (WP) Tile floor
CLOSET: Under stairs
FIRST FLOOR:?
BEDROOM 1: 15’7’’(LP) x 14’ (WP) Built in closet ?
ENSUITE: 6’(LP) x 5’10’’ (WP) White suite with Aqualisa electric shower, wall tiling, floor tiles?
BEDROOM 2: 15’5’’ (LP) x 10’9’’ (WP) ?
BEDROOM 3: 10’05’’ (LP) x 10’02’’(WP) ?
BEDROOM 4: 12’3’’ (LP) x 6’10’’ (WP)?
BATHROOM : 10’7’’(LP) x 5’8’’ (WP) White suite with bath and separate mains power shower wall tiles, floor tiles?
LINEN CLOSET: Shelved ?
OUTSIDE:?
* Brick paved enclosed patio area ?
* Enclosed bin/ storage area ?
* Brick paved driveway providing ample car parking ?
*Pleasant outlook over the surrounding area?
The property has been completed to the highest specification throughout and maintained in an excellent condition. The property features natural stone to the exterior facade. In addition to a recently fitted quality kitchen and the property provides spacious accommodation in this much sought after location.?
* £685 deposit with 1 months up front rent and references required.



