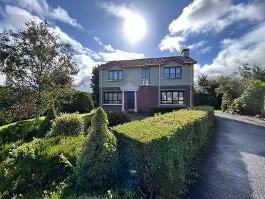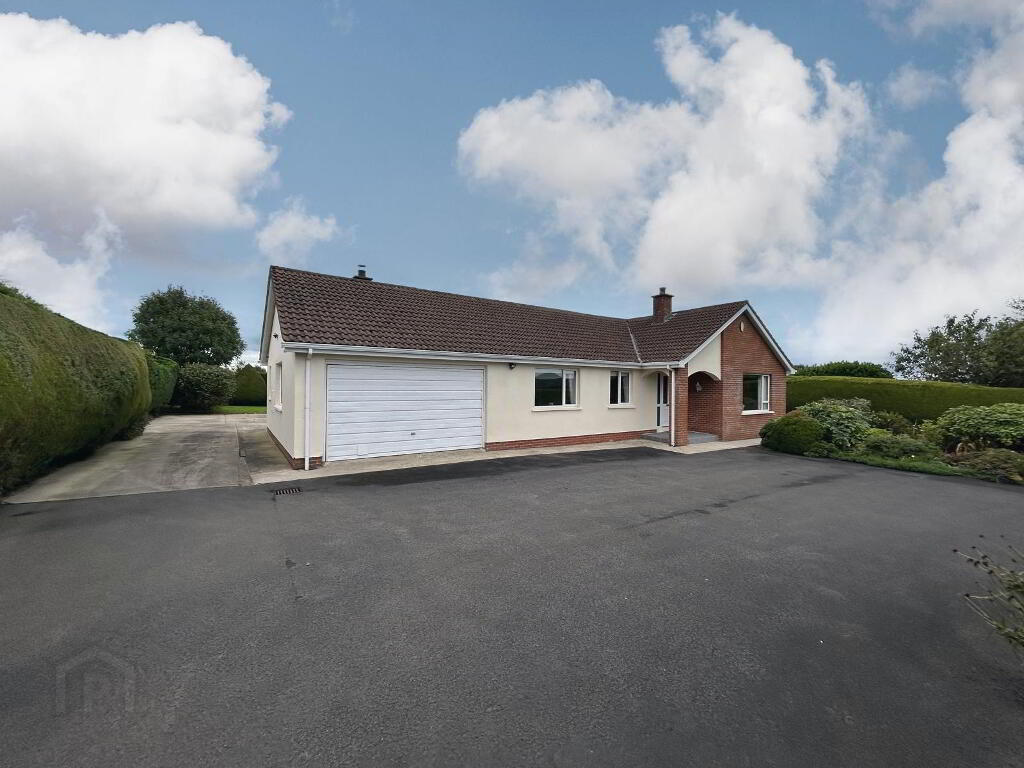
Property Search
4 Knockmoyle Road, Omagh, BT79 7TA
Key Information
Property Features
Property Description
SUPERB DETACHED BUNGALOW GARAGE AND GARDENS
THIS SUPERB DETACHED PROPERTY IS SITUATED IN A TRANQUIL RURAL SETTING SOME 4 MILES FROM OMAGH.
• 4 BEDROOMS
• OIL-FIRED CENTRAL HEATING / DOUBLE GLAZED WINDOWS
• SPACIOUS MATURE SITE
• CONVENIENT LOCATION
• COUNTRYSIDE VIEWS
ACCOMMODATION:
ENTRANCE PORCH: 1.95m x 1.43m Glass panel door, tile floor
HALLWAY: 3.15m x 1.95m
LOUNGE: 5.65m x 4.5m Open fire with feature surround, back boiler
STUDY / SNUG: 3m x 2.7m Electric fire with surround
DINING ROOM: 3.8m x 3m
KITCHEN/DINING AREA: 4.1m (lp) x 3.2m (wp) High and low level fitted kitchen units with laminate work surface, tile upstand, integrated Neff oven, electric hob,u/c fridge, extractor fan, stainless steel sink unit, tile flooring
UTILITY: 3.55m x 2.1m Fitted high and low level units with stainless steel sink unit , provision for appliances, rear door, door to garage, tile floor
WC:2.1m x 1m White sanitary ware, partial wall tiles, vinyl floor
BEDROOM 1: 3.35m x 3m
ENSUITE: 3.35m x 1.2m White suite with electric shower, wc, whb , wall & floor tiles
BEDROOM 2: 3.35m x 3.2m
BEDROOM 3: 3.85m x 3m
BEDROOM 4: 3.35m (wp) x 3m (lp)
BATHROOM: 2.7m x 2.1m Coloured suite with bath, separate electric shower, wc, whb, wall & floor tiles
HOTPRESS/CLOSET: Shelved
ATTIC:
OUTSIDE:
GARAGE: 5.25m x 4.6m (currently subdivided into garage & work room) Up & over garage door
* Tarmac Driveway with entrance pillars.
* Spacious gardens with lawn area, mature hedging, trees & shrubs.
*Concrete area.
* Patio area.
*Far reaching countryside & river views.
This delightful property offers spacious family accommodation and situated on a spacious site with mature gardens, . The property is convenient location to Omagh & onward road links, making the property ideally located for commuters.




