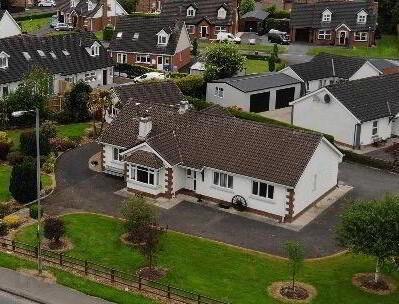
Property Search
4 Ashlands, Dromore, Omagh, BT78 3JD
Key Information
Property Features
Property Description
SUPERB DETACHED PROPERTYGARAGE AND GROUNDS
THIS SUPERB DETACHED FAMILY PROPERTY OCCUPIES A SPACIOUS MATURE SITE IN THE POPULAR RESIDENTIAL AREA OF ASHLANDS, ON THE PERIPHERY OF DROMORE, CONVENIENT TO ALL LOCAL AMENITIES AND ROAD LINKS.
• 2 RECEPTION / 4 BEDROOMS (1 ENSUITE)
• OIL-FIRED CENTRAL HEATING
• DOUBLE GLAZED WINDOWS
• DETACHED GARAGE
•GARDENS & PATIO AREA
ACCOMMODATION:
ENTRANCE HALL: 14’2’’ x 5’8’’
CLOAKS:
LOUNGE: 18’10’’ x 11’10’’ Feature Fireplace with stove and wooden surround, wooden laminate flooring
FAMILY ROOM:16’5’’ x 11’1’’ Fireplace with brick surround, patio door to garden
STUDY: 10’5’’(LP) x 8’8’’(WP)
KITCHEN/DINING AREA:10’1’’ x 9’9’’ High & low level fitted units with laminate worktop, Rayburn oil cooker with feature brick mantle, integrated eye level oven & hob, provision for fridge/freezer, extractor fan, stainless steel, sink unit, tile floor
UTILITY: 7’ x 5’1’’ Fitted units, provision for appliances
REAR HALLWAY: 4’10’’ x 3’8’’ Tile floor
CLOSET:
BEDROOM 1:12’3’’(LP) x 11’4’’(WP)
ENSUITE: 7’6’’ x 4’7’’ White suite with Aqualisa shower, towel rail, floor & wall tiles
BEDROOM 2: 11’4’’(LP) x 10’2’’(WP) Fitted wardrobes
BEDROOM 3: 10’11’’(LP) x 9’11’’(WP)
BEDROOM 4: 9’11’’(LP) x 7’11’’(WP) Fitted slide robes
SHOWER ROOM :10’ x 7’5’’ White suite with level access electric shower, feature radiator/towel rail, floor & wall tiles
CLOSET / HOTPRESS: Shelved
DETACHED GARAGE: 20’ x 16’3’’ Roller shutter garage door, separate pedestrian door, power points
OUTSIDE:
Spacious tarmac driveway.
Gardens to front and side with enclosed garden to rear with paved patio area.
Spacious gardens laid in lawn with mature shrub & flower beds.
Mature Hedging.
FEATURES:
* UPVC Wood effect guttering and facia boards.
The property benefits from a quality high specification finish throughout and has been maintained to an impeccable standard. The property provides spacious family accommodation with private gardens.



