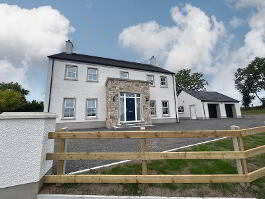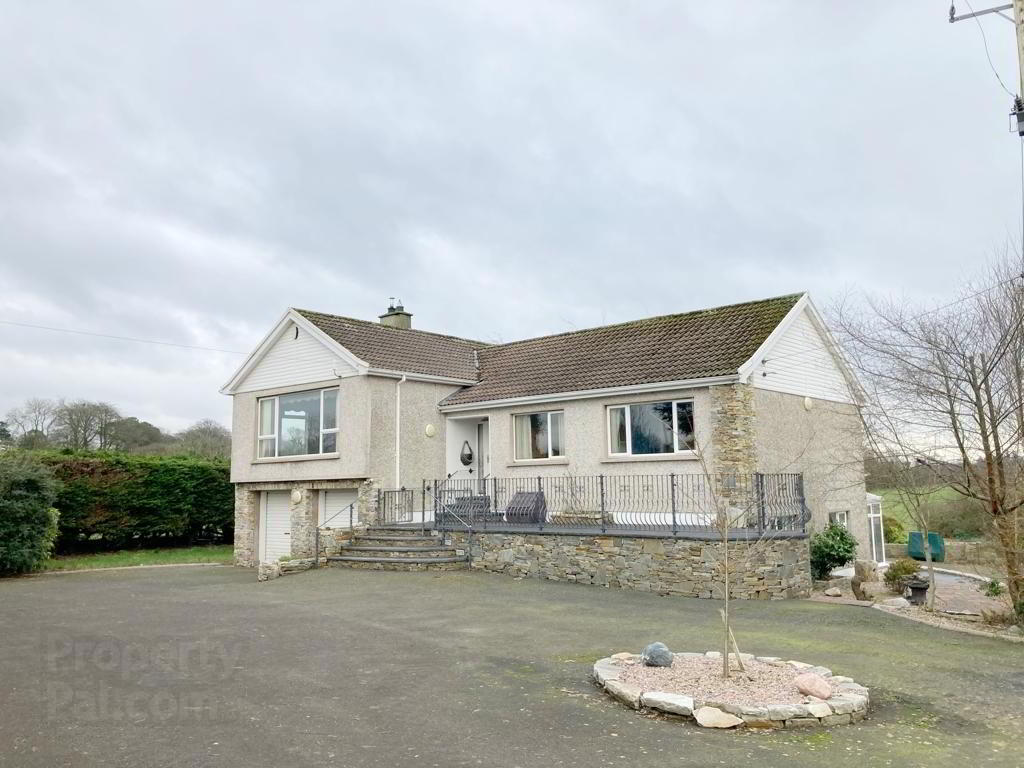
Property Search
Similar Properties
 FOR SALE
12A Drum Road
Omagh
4 Bedroom Detached House with garage
POA
FOR SALE
12A Drum Road
Omagh
4 Bedroom Detached House with garage
POA
36 Rash Road, Omagh, BT78 5NJ
Key Information
Property Features
Property Description
SUPERB DETACHED PROPERTY, GARAGE AND GROUNDS
THIS SUPERB DETACHED PROPERTY IS SITUATED IN A TRANQUIL RURAL SETTING OVERLOOKING THE SURROUNDING COUNTRYSIDE APPROXIMATELY 2 MILES FROM OMAGH & A SHORT DISTANCE FROM A5 ROAD LINK.
• 5 RECEPTION / 4 BEDROOMS
• OIL-FIRED CENTRAL HEATING (COND BOILER)
• UPVC DOUBLE GLAZED WINDOWS
• EXCELLENT FAMILY ACCOMMODATION
• SPACIOUS MATURE GROUNDS
ACCOMMODATION:
ENTRANCE HALL:
CLOAKS:
LOUNGE: 18'10 x 13’9" Feature natural stone fireplace with open fire
DINING AREA ROOM: 10’5’’ x 9’7’’ Feature natural stone wall with decorative fireplace
SUNROOM: 17’8’’(LP) x 104’’(WP) Feature stone mantle with oil fired stove, double doors to large balcony patio area & garden via feature spiral staircase.
KITCHEN/DINING AREA: 18’10"(LP) x 9’8"(WP) Luxury high and low level fitted kitchen units with laminate work surface, fitted display cabinet, provision for range style cooker,provision for appliances, extractor fan,tile flooring, open to Sunroom
BEDROOM 1: 10’9’’x 8’10’’ Fitted slide robe wardrobes
ENSUITE: 8’10" x 6’8" White suite with electric shower, wall & floor tiles
BEDROOM 2: 11’8"(LP) x 9’6’’(WP) Fitted slide robe wardrobes, vanity unit
BEDROOM 3: 9’7"(LP) x 8’10"(WP) Fitted wardrobes, vanity unit
CLOSET/ HOTPRESS: Shelved
BATHROOM:8’10"(LP) x 8’9"(WP) White suite with bidet, corner Jacuzzi bath & separate Aqualisa shower ,wall & floor tiles
LOWER GROUND
SITTING ROOM / GAMES ROOM: 17’11’’ x 12’5’’ Feature decorative fireplace with lighting, wall panelling
CONSERVATORY: 14’11’’(LP) x 12’11’’ (WP) Double doors to patio area with feature stone water feature
SNUG: 18’5’’(LP) x 8’11 (WP) Provision for electric stove
BEDROOM 4: 20’8’’(LP) x 9’7’’ Wall panelling
ENSUITE : 6’3’’ x 5’11’’ White suite with bath and shower attachment, wall & floor tiles
BACK PORCH: 10’’ x 8’8’’ Tile floor, door to outside
UTILITY ROOM: 9’8’’ x 6’5" Fitted cupboards, provision for appliances, stainless steel sink unit, tile floor
SHOWER ROOM WC: 8’10’’ x 5’2’’ White suite with shower,part wall & floor tiles
OFFICE: 9’3’’ x 5’10’’ Fitted units
ATTIC: Fitted ladder
*Central Vacuum System
OUTSIDE:
INTEGRAL GARAGE: 22’10’’(LP) x 18’11’’(WP) Roller shutter doors, ample power points.
.
* Tarmac Driveway with entrance pillars / Separate driveway to rear.
*Landscaped gardens with natural stone walling.
* Patio Area .
This delightful property offers spacious family accommodation, completed to a high specification and
situated on a spacious site with mature landscaped gardens, enjoying pleasant views over the surrounding countryside.



