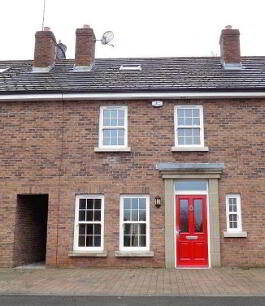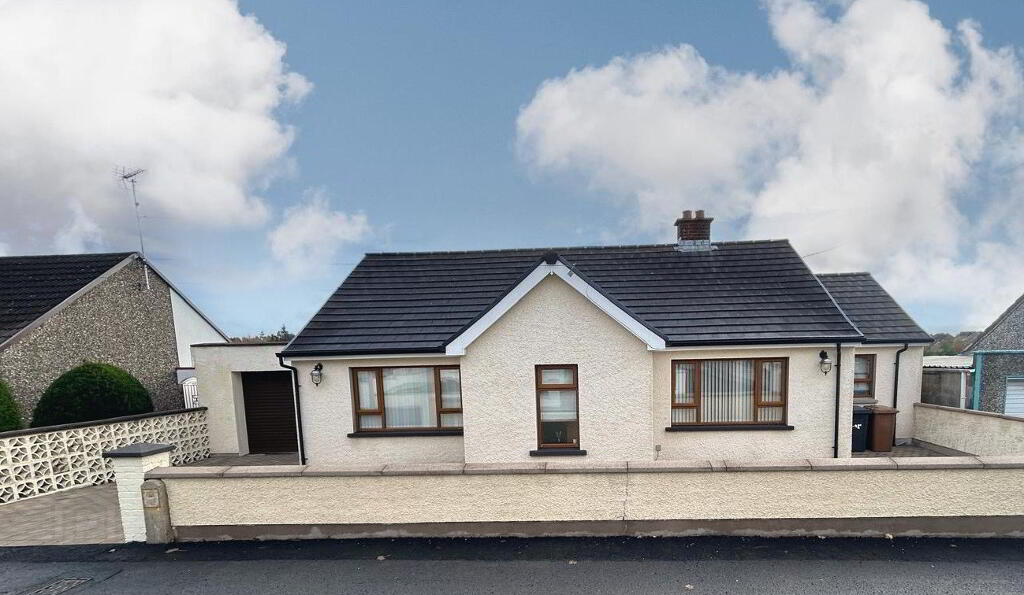
Property Search
Similar Properties
 FOR SALE
22 Camowen Mews
Omagh
4 Bedroom Townhouse
Offers over
£199,950
FOR SALE
22 Camowen Mews
Omagh
4 Bedroom Townhouse
Offers over
£199,950
35 Sunningdale , Omagh, BT78 1JX
Key Information
Property Features
Property Description
ATTRACTIVE DETACHED BUNGALOW GARAGE & GARDENS
THIS SUPERB PROPERTY HAS RECENTLY BEEN MODERNISED THROUGHOUT TO A HIGH SPECIFICATION & PROVIDES SPACIOUS ACCOMMODATION IN A MUCH SOUGHT AFTER ESTABLISHED RESIDENTIAL AREA, CONVENIENT TO TOWN, AMENITIES & ONWARD ROAD LINKS.
• 3 BEDROOMS / 2 RECEPTION
• OIL-FIRED CENTRAL HEATING / UPVC DOUBLE GLAZED WINDOWS
• WALKING DISTANCE TO TOWN CENTRE
• SPACIOUS ELEVATED SITE WITH FAR REACHING VIEWS
• BRICK PAVED DRIVEWAY & OFF STREET PARKING
ACCOMMODATION:
ENTRANCE PORCH: 2.05m x 2m Built in cloak closet, glass panel door to hall, tiled floor
HALL: 4.2m x 1.5m Coving, Oak floor
LOUNGE: 4.85m(lp) x 3.6m (wp) Open fire with Oak surround, granite hearth,Oak flooring
KITCHEN AREA: 3.4m x 3.6m High & low level fitted units, laminated work surface, integrated appliances, stainless steel sink unit, floor tiles, open to dining/family area
FAMILY ROOM / DINING AREA: 5.65m x 2.5m Multi fuel stove, patio door to garden, large windows with pleasant views, tiled floor, open to kitchen
UTILITY: 1.8m x 1.3m Fitted units, worktop, provision for appliances
CLOSET / HOTPRESS: Shelved
BEDROOM 1: 4.3m (lp) x 3.6m (wp) Fitted bedroom furniture including full wardrobes & dressing table,
Oak flooring
BEDROOM 2: 3.6m x 2.75m Oak flooring
BEDROOM 3: 2.65m x 2.6m Oak flooring
BATHROOM: 3.5m x 2.6m White suite with bath & separate mains power shower, wc, vanity unit, towel rail,walls partially tiled ,floor tiles
*Oak internal woodwork
*Provision for intruder alarm
*Fibre broadband
*Pressurised water system
OUTSIDE:
GARAGE: 6.4m x 3.5m Automatic electric roller door, separate pedestrian door to rear garden, power sockets
* Patio area with pleasant outlook.
* Spacious gardens to the front and rear.
* Brick paved driveway and ample parking area.
* Enclosed gardens.
This excellent property has been completed to high standard and impeccably maintained.



