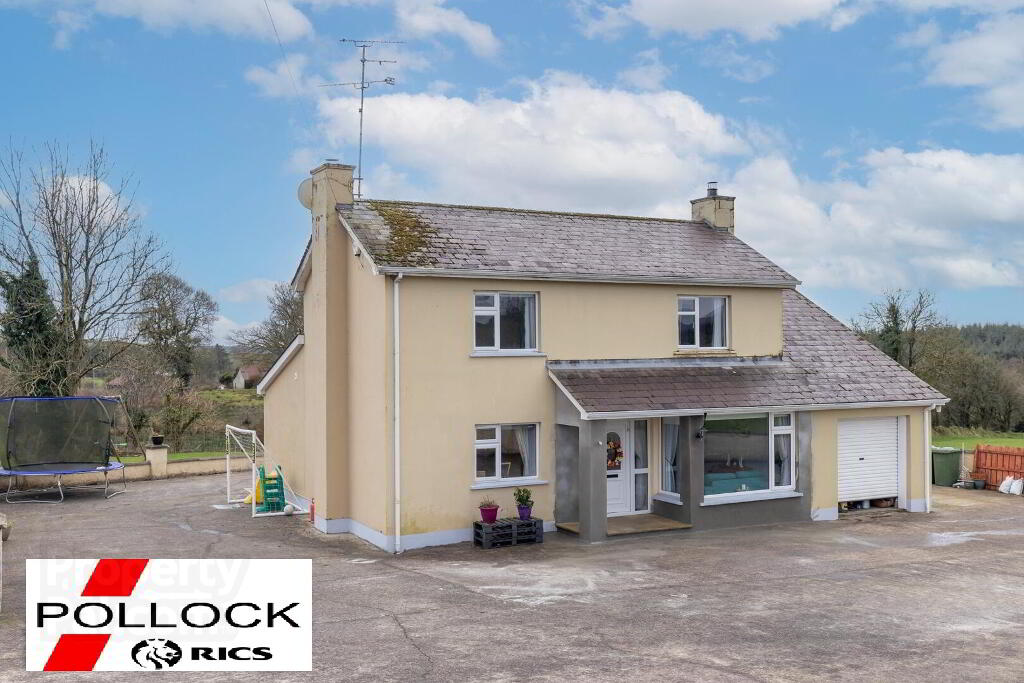
Property Search
32 Dromore Little Road, Kesh, Enniskillen, BT93 1BU
Key Information
Property Features
Property Description
DETACHED COUNTRY RESIDENCE
THIS ATTRACTIVE DETACHED COUNTRY RESIDENCE IS LOCATED 4.5 MILES FROM THE VILLAGE OF KESH AND IS WITHIN EASY ACCESS OF MANY LOCAL AMENITIES.
• 1 RECEPTION / 5 BEDROOMS (1 ENSUITE)
•OIL-FIRED CENTRAL HEATING
•UPVC DOUBLE GLAZED WINDOWS
•EXCELLENT FAMILY ACCOMMODATION
ACCOMMODATION
ENTRANCE HALL: 13’6” x 6’3” Tile flooring
LOUNGE: 18’3” x 8’9” Freestanding fuel stove, tiled hearth, laminate flooring
KITCHEN: 11’5” x 11’3” High and low level fitted units, recessed lighting,stainless steel sink Freestanding Rangemaster cooker, space for dishwasher, integral fridge/freezer, ceramic tiled floor, part tiled walls, extractor fan. Open Arch to Dining Area
DINING AREA: 8’5” x 7’8” Tile flooring. French doors to rear yard
UTILITY: 8’5” x 6’10” High and low level fitted units, stainless steel single drainer sink, plumbed for washing machine and tumble drier, tile flooring
SHOWER ROOM:8’2” x 2’6” White suite with electric shower , wall and floor tiles
BEDROOM 1 (GF): 13’5” x 11’2”
EN-SUITE: 11’2” x 7’11” White suite with thermostatic shower, wall and floor tiles,heated towel rails
FIRST FLOOR
BEDROOM 2: 11’6” x 8’10” Laminate flooring, single robe
BEDROOM 3: 12’2” x 7’3” Laminate flooring
BEDROOM 4: 9’10” x 9’3”
BEDROOM 5: 12’3” x 7’4”
BATHROOM: 9’9” x 5’6” White suite with shower , separate bath,heated towel rail, tile flooring, part tiled walls, fully tiled to bath.
HOTPRESS: Off landing.
GARAGE / STORE: 13’2” x 9’11”
Part of original garage used as store. Remainder accessed from outside.
OUTSIDE
Extensive site with concrete yard and lawns to rear and extending to public roadway.
All mains services, septic tank.
Viewing is highly recommended.



