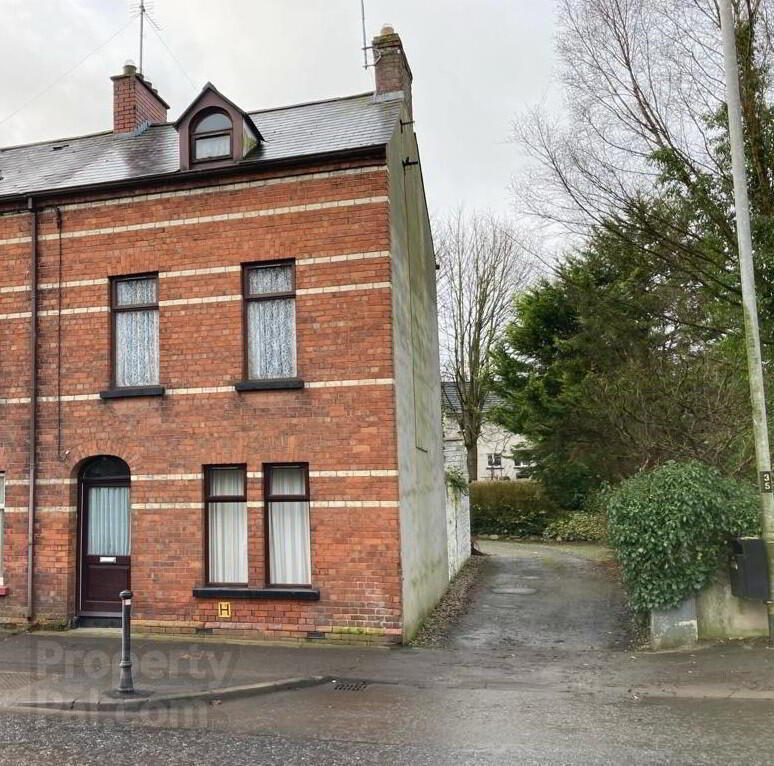
Property Search
30 Derry Road, Omagh, BT78 5DY
Key Information
Property Features
Property Description
EXCELLENT END TERRACE HOUSE WITH REAR GARDEN
THIS ATTRACTIVE PROPERTY OF CONSIDERABLE CHARACTER, IS LOCATED IN A RESIDENTIAL AREA CONVENIENT TO THE TOWN CENTRE AND AMENITIES.
CONSIDERABLE POTENTIALCONVENIENT LOCATIONSPACIOUS ACCOMMODATIONOIL-FIRED CENTRAL HEATINGPRIVATE REAR GARDEN
ACCOMMODATION:
ENTRANCE HALL:
LOUNGE:11’8” x 10’1” Open fire with feature tile surround fireplace
DINING ROOM: 11’9” x 10’2” Open fire with feature tile surround fireplace
KITCHEN:6’6’’ x 6’5” Fitted units with provision for appliances, door to rear yard
FIRST FLOOR:
BEDROOM 1:15’10” x 10’5”
BEDROOM 2:10’7” x 8’11”
CLOSET / HOTPRESS: Shelved
BATHROOM: 7’8’’ x 6’10’’ Coloured suite with bath
SECOND FLOOR
BEDROOM 3:14’6”(LP) x 10’6”(WP)
BEDROOM 4:10’11” x 9’2 ”
OUTSIDE:
Store:
Store:
Private lawn to the rear with shared vehicular access.



