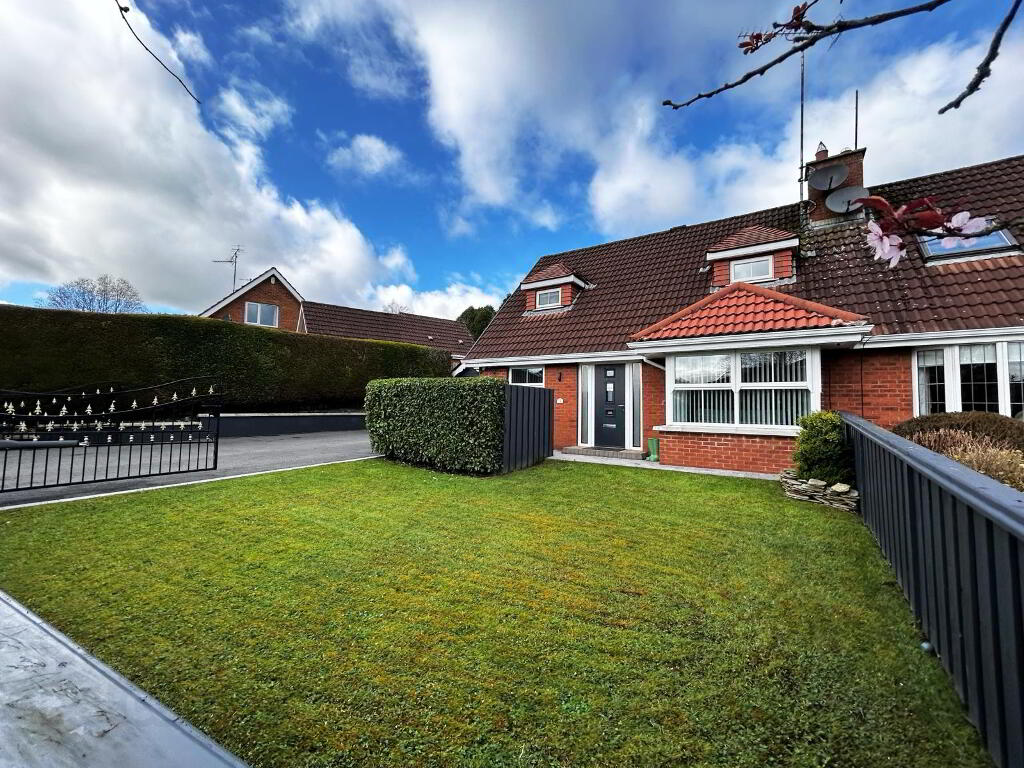
Property Search
3 Lissan Drive, Omagh, BT78 1RY
Key Information
Property Features
Property Description
SUPERIOR SEMI-DETACHED CHALET BUNGALOW, GARAGE & LANDSCAPED LAWNS
THIS DELIGHTFUL 4 BEDROOM SEMI-DETACHED CHALET IS LOCATED IN A DESIRABLE RESIDENTIAL AREA CONVENIENT TO TOWN & AMENITIES.
•4 BEDROOMS / 3 RECEPTION AREAS
• FULLY MODERNISED TO HIGH SPECIFICATION
•TASTEFULLY DECORATED THROUGHOUT
•SPACIOUS MATURE GARDENS WITH PATIO & COURTYARD
• OIL-FIRED CENTRAL HEATING/UPVC DOUBLE GLAZED WINDOWS
•GARAGE WITH LOFT ROOM (OFFICE/GAMES)
ACCOMMODATION:
ENTRANCE HALL:
LOUNGE:17’2’’(LP) x 10’8’’(WP) open fire with feature quartz surround, bay window, double sliding doors to dining area/kitchen
SITTING AREA: 13’8’’ x 8’9’’ feature vaulted ceiling with down lighting, patio door to courtyard, open to dining/kitchen area
DINING AREA:10’3’’ x 9’5’’ Tile floor, open to kitchen & siting, double sliding doors to lounge
KITCHEN:15’ x 10’5’’ Luxury high & low level oak kitchen units with composite worksurface, integrated Neff oven, hob, microwave, dishwasher, provision for large fridge freezer,partial wall & floor tiles, open plan to dining area
UTILITY:8’0’’ x 7’3’’ : Fitted high & low units with composite work surface, provision for appliances
REAR PORCH:Cloaks, tile floor
BEDROOM 1: 14’9’’ x 9’2’’ Fitted wrap-around wardrobes & furniture, patio door to courtyard
BEDROOM 2 / STUDY : 13’ x 11’10’’
SHOWER ROOM:6’8’’ x 4’10’’ White suite with electric shower, vanity unit & heated radiator
LANDING:
BEDROOM 3: 13’ x 11’8’’ Fitted wardrobes
DRESSING ROOM: 11’4 x 7’01’’ Fitted furniture
BEDROOM 4: 13’ x 10’8’’ Built in closet, fitted furniture
SHOWER ROOM: 6’06’’ x 6’01’’ White suite with electric Mira Sport shower, vanity unit, inset heated towel rail, floor tiles
GARAGE: 23’04’’ x 11’11’’ Wall lighting , ample power sockets, heating(ofch), painted floor, roller shutter door
WC: 5'11" x 2'08" Fitted sanitary ware
STORE: 8'05" v 5'06" (WP)
LANDING (with 2 closets off)
LOFT ROOM / OFFICE / GAMES ROOM : 13'0" x 9'08" Fitted furniture.
*Intruder Alarm
*CCTV
OUTSIDE:
Enclosed paved courtyard.
Landscaped lawns around the property with brick paved patio,courtyard, wooden fencing and a variety of mature trees, shrubs and hedging.
Ample car parking provision on tarmac driveway with automatic metal gates.
The property has been completely modernised, tastefully decorated and maintained in immaculate condition throughout.
Directions: On Dublin Road, enter Lissan Drive(opposite cemetery) - No 3 is third on RHS.



