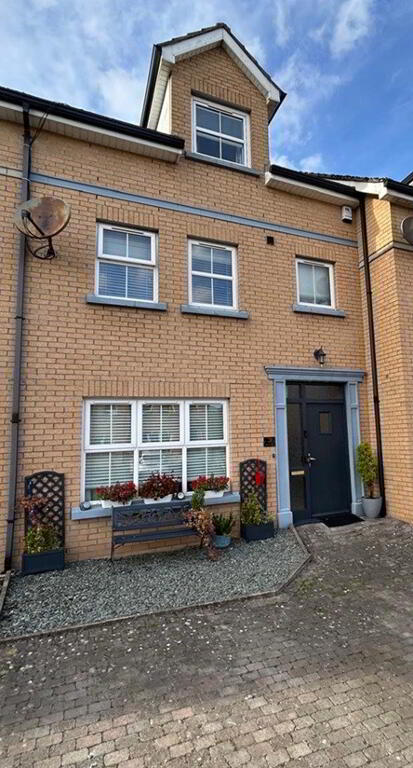
Property Search
3 Highfield Grove , Omagh, BT79 7WQ
Key Information
Property Features
Property Description
EXCELLENT TOWNHOUSE
THIS EXCELLENT 4 BEDROOM TOWNHOUSE IS LOCATED IN A CONVENIENT AREA ON THE GORTIN ROAD ON THE OUTSKIRTS OF OMAGH.
•1 RECEPTION / 4 BEDROOMS (1 ENSUITE)
•OIL-FIRED CENTRAL HEATING
•UPVC DOUBLE GLAZED WINDOWS
•CONVENIENT LOCATION
ACCOMMODATION:
GROUND FLOOR:
ENTRANCE HALL: 18’5’’ x 7’ Tile flooring
LOUNGE: 15’0’’ (LP) x 11’0’’ (WP) Feature surround fireplace with fitted electric fire, wooden laminate flooring
KITCHEN/ DINETTE: 18’0’’ (LP) x 13’01’’ (WP) Modern luxury fitted high and low level kitchen units with laminated work surface and upstands, glass wall panels, integrated fridge, freezer & dishwasher , Provision for Range style cooker, extractor fan, stainless steel sink, LED feature kick board lights, tile flooring, double patio doors leading to private decked patio area
UTILITY: 7’01’’ (LP) x 6’10’’ (WP) Modern fitted low level units,tile flooring, provision for appliances, stainless steel sink unit,back door to patio
WC: 6’07’’ (LP) x 3’0’’ (WP) Wc and Whb, tile flooring, part tile walls
CLOSET: Shelved
FIRST FLOOR:
LANDING: 16’06’’ (LP) x 6’07’’ (WP)
MASTER BEDROOM: 12’10’’ (WP) x 11’7’’ Built in closet
ENSUITE: 6’07’’ (LP) x 5’11’’ (WP) White suite with electric shower (PVS wall panels), partially tiled walls,
tile flooring
BEDROOM 2: 11’ (LP) x 11’’ (WP) Built in closet
BATHROOM: 8’7’’ (LP) x 6’6’’ (WP) White suite including bath and separate shower with waterfall
shower head, part wall tiles, tile flooring
SECOND FLOOR:
LANDING: 7’01’’ (LP) x 5’04’’ (WP)
WC: 5’2’’ (LP) x 4’10’’ (WP) White suite with partially tiled walls, tile flooring
BEDROOM 3: 15’2’’ (LP) x 14’3’’ (WP) Built in closet (2)
BEDROOM 4: 13’02’’ (WP) x 10’08’’ (LP) Built in closet
OUTSIDE:
* Brick paved driveway
*Private decked patio to rear
*Enclosed tarmac yard area with rear access
*Garden Shed
This excellent property has been well maintained and offers spacious family accommodation completed to a high specification throughout and private patio area.



