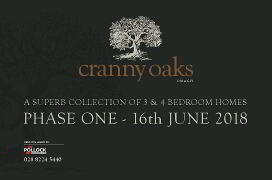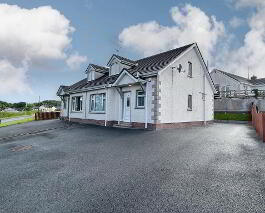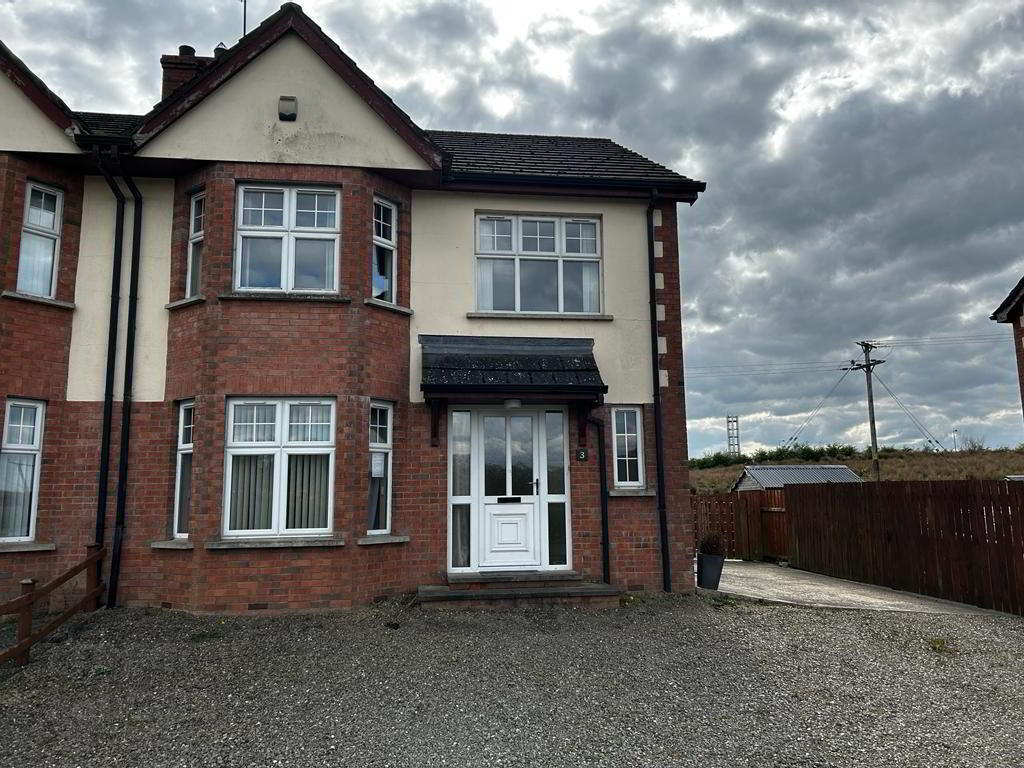
Property Search
3 Cranny Gardens, Omagh, BT79 0PW
Key Information
Property Features
Property Description
EXCELLENT SEMI-DETACHED PROPERTY
THIS EXCELLENT 3 BEDROOM SEMI-DETACHED PROPERTY PROVIDES SPACIOUS FAMILY ACCOMMODATION, SITUATED IN CLOSE PROXIMITY TO THE TOWN CENTRE, OMAGH HOSPITAL, ROAD LINKS AND LOCAL AMENITIES.
• 1 RECEPTION / 3 BEDROOM (1 ENSUITE)
•OIL-FIRED CENTRAL HEATING/ UPVC DOUBLE GLAZED WINDOWS
•CONVENIENT LOCATION
• PLEASANT OUTLOOK
ACCOMMODATION:
ENTRANCE HALL: 14’7” (LP) x 6’5” (WP)
W.C:5’3” (LP) x 3’8” (WP) White suite ,partially tiled walls,tiled flooring
CLOSET/CLOAKS:
LOUNGE: 15’11” (LP) x 11’7” (WP) Open fire with feature wooden surround
KITCHEN/ DINING AREA: 15’9’’ (LP) x 6’5’’ (WP) Fitted high and low level units ,kitchen units with laminate work surface, extractor fan, part tiled walls,integrated fridge freezer, integrated electric oven,hob, stainless steel sink unit,tile floor
UTILITY ROOM:11’1” (LP) x 5’3” (WP) Fitted units,provision for appliances, sink unit, rear door to garden
BEDROOM 1:14’3” (LP) x 11’9’’ (WP) Built In Closet
EN-SUITE: 8’4” (LP) x 3’3’’ (WP) White suite with electric shower, part tile walls
BEDROOM 2:11’9’’ (LP) x 10’9” (WP) Built In Closet
BEDROOM 3: 9’9 (LP) x 8’9’ (WP)
BATHROOM: 9’9” (LP) x 7’1” (WP) White suite with bath with separate electric shower ,walls partially tiled
CLOSET / HOTPRESS : 6’7’’ x 3’2’’
ATTIC:
OUTSIDE:
Enclosed concrete yard area.
Gravel driveway.
Patio area.
This excellent semi-detached property has been maintained to a high standard throughout.
Tenure: Freehold
Viewing highly recommended.





