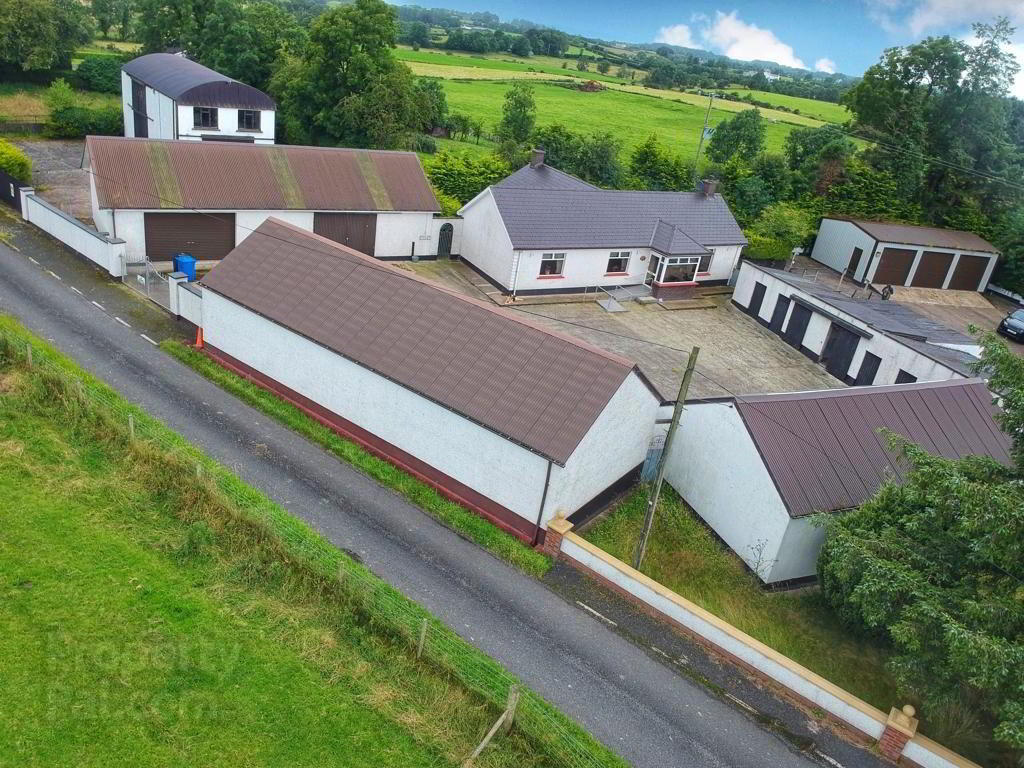
Property Search
24 Merchantstown Road, Omagh, BT79 9PW
Key Information
Property Features
Property Description
DWELLING HOUSE & EXTENSIVE RANGE OUTBUILDINGS
FOR SALE BY PRIVATE TREATY
ATTRACTIVE BUNGALOW, EXTENSIVE OUTBUILDINGS & YARD, LOCATED IN A PLEASENT RURAL SETTING
*DETACHED BUNGALOW
*EXTENSIVE RANGE OF OUTBUILDINGS + YARD
*FORMER BUSINESS PREMISES
*DESIRABLE PROPERTY
*CONVENIENT LOCATION
BUNGALOW
ACCOMMODATION:
ENTRANCE PORCH: 7’1’’ x 6’10’’ Tile Floor
HALLWAY: Tiled floor
LOUNGE: 15’5 (LP) x 13’5’’ (WP) Open fire with feature fireplace surround
KITCHEN: 13’11’’(LP) x 10’ (WP) High & low level fitted kitchen units with laminated wooden worktop, tiled back splash, integrated hob + oven, provision for appliances, stainless steel sink, ,tile floor, rear door
BEDROOM 1: 12’6’’(LP) x 12’6’’(WP)
BEDROOM 2: 14’12’’(LP) x 8’9’’(WP)
BEDROOM 3: 13’10’’ (LP) x 8’9’’ (WP)
BATHROOM: 11’7’’(LP) x 6’3’’ (WP) white suite with bath and separate shower unit, partial wall tiles, tiled floor
YARD:
The extensive yard comprises of a range of traditional outbuildings, sheds, stores and yard area, located on the edge of the Merchantstown Road. A successful business previously operated from the property for a long number of years.
Shop/ Store 1 : 34’ x 18’ including office partition
Shop / Store 2: 39’ x 16’9’’ subdivided into shop area, office & parts store
Garage /Store : 20’ x 17’8’’ Roller shutter
Workshop : 30’ x 18’8’’
Various stores : 55’ (LP) x 26’(WP) subdivided
3 Bay Garage :
Enclosed secure yard 1 : Concrete base
Enclosed yard 2: Concrete base
Upper Yard : Concrete base with access onto Merchantstown Road.
Shed : 38’ x18’loadind doors to front and side, fully lofted
Log Store:
Paddock :
* PV solar panels are installed and under lease agreement with a third party - power generated is supplied to the property.
Detached bungalow, range of outbuildings, yards and paddock ( Circa 1.25 acres)
Directions: Off the main Omagh – Carrickmore Road pass Drumnakilly Church – over bridge – next road on LHS Merchantstown Road – procced for approx.0.5 miles – Property is LHS roadside.
VIEWING STRICTLY BY APPOINTMENT



