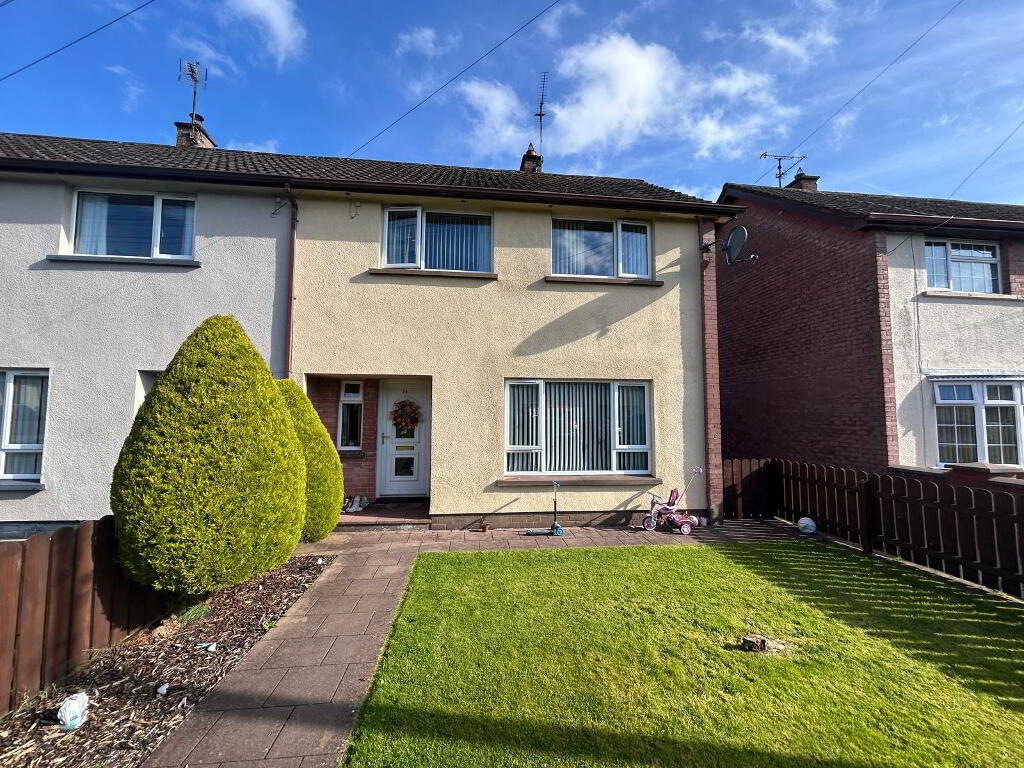
Property Search
24 Dergmoney Heights , Omagh, BT78 1PJ
Key Information
Property Features
Property Description
EXCELLENT END TERRACE PROPERTY
THIS EXCELLENT 3 BEDROOM HOUSE IS LOCATED IN A POPULAR RESIDENTIAL AREA CONVENIENT TO TOWN AND LOCAL AMENITIES.
• 3 BEDROOMS / 1 RECEPTION / OPEN PLAN KITCHEN & DINING AREA
• LARGE PRIVATE GARDEN
•OIL-FIRED CENTRAL HEATING
•UPVC DOUBLE GLAZED WINDOWS
•MODERNISED & MAINTAINED TO A HIGH STANDARD
•IDEAL FOR FIRST TIME BUYERS OR INVESTMENT OPPORTUNITY
ACCOMMODATION:
ENTRANCE HALLWAY: 3m (lp) x 2m (wp) tile floor, staircase
LOUNGE: 4.2m (lp) x 3.75m (wp) Open fire with feature surround
KITCHEN & DINING AREA: 6.3m (lp) x 2.6m (wp) Fitted high and low-level kitchen units with laminate work surface, integrated electric hob & oven, extractor fan, sink unit, provision for washing machine, tile floor, rear door to outside.
LANDING:
BEDROOM 1: 4m (lp) x 3.8m (wp)
BEDROOM 2: 3.4m (lp) x 2.6m (wp)
BEDROOM 3: 2.8m (lp) x 2.3m (wp) Built in closet
BATHROOM: 2.8m(lp) x 2.7(wp) White suite with bath & separate electric shower, part tiled walls
CLOSET / HOTPRESS: Shelved
ATTIC:
OUTSIDE:
*Patio area
*Front garden
*Paths & fencing
* Private enclosed large rear garden laid in lawn with pedestrian access.
This excellent end-terrace property has been modernised and maintained to a high standard throughout.
Seldom does such a superb property come on the market in this popular established area and is ideally suited to first time buyer or investors.
*Viewing is highly recommended.



