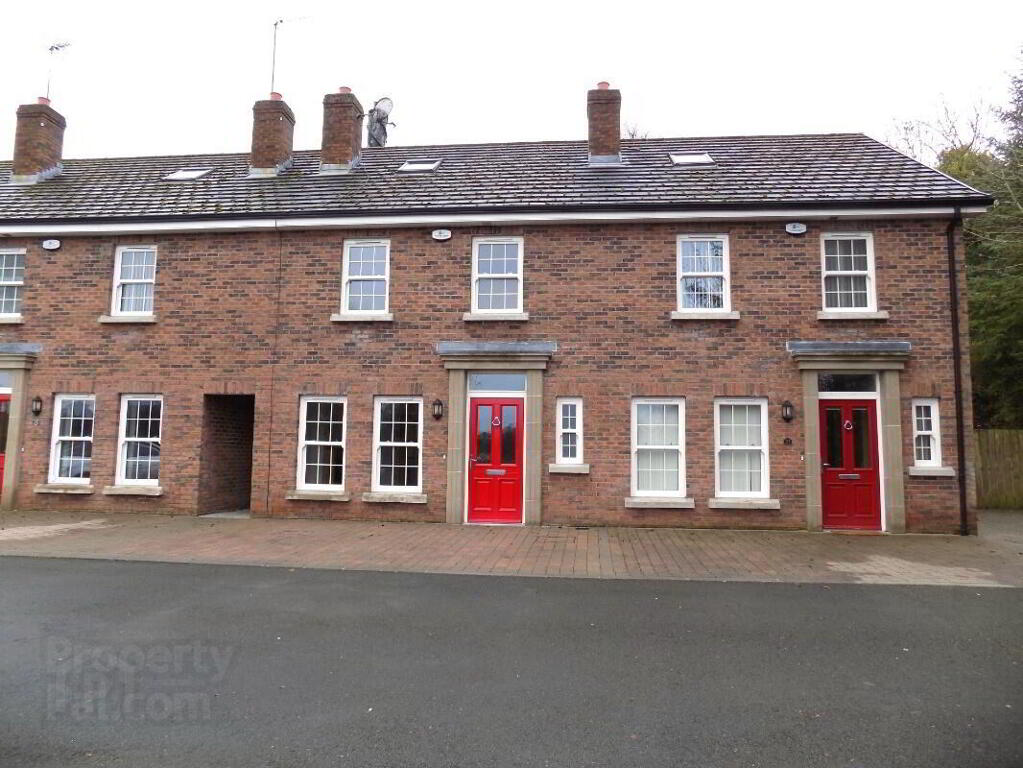
Property Search
22 Camowen Mews, Omagh, BT79 0GE
Key Information
Rent£160 Weekly StatusLet agreed Deposit£693 Includes RatesYes Viewable From20 Jun 23 Available From26 Jun 23 Min Duration12 months Max Duration- EPC C73/C77 Bedrooms4 Bathrooms2 Receptions1 StyleMid Townhouse HeatingOil FurnishedPartially furnishedProperty Features
Property Description
SUPERIOR TOWN HOUSE
THIS SUPERIOR TOWN HOUSE IS SITUATED WITHIN THE MUCH SOUGHT AFTER CAMOWEN MEWS DEVELOPMENT, WHICH IS WALKING DISTANCE TO TOWN AND CONVENIENT TO ALL LOCAL AMENITIES.
- 1 RECEPTION/ 4 BEDROOMS
- OIL-FIRED CENTRAL HEATING
- UPVC DOUBLE GLAZED WINDOWS
- HIGH SPECIFICATION FINISH
- EXCELLENT CONDITION THROUGHOUT
Accommodation is set out over three floors and offers four bedrooms (master en-suite), with spacious living room, kitchen/dinette, ground floor W.C and contemporary bathroom suite. In addition the property is further enhanced by parking to the front of the property and enclosed rear garden.
Kitchen/Dinette – 5.51m x 3.49m
Modern kitchen/dinette with a range of high and low level units with integrated electric oven, hob & extractor fan. Dishwasher. Stainless steel sink and drainer board. French Upvc double patio doors leading to rear garden. Double French doors opening to living area from dining area. Tile flooring.
Living Room – 4.64m x 3.30m
Bright spacious living room with feature solid oak fire surround and open fire. Laminate wooden flooring.
W.C – 1.87 x 0.88m
Contemporary suite comprising toilet, basin and vanity unit. Tile flooring.
Master Bedroom – 3.69m x 3.33m
Laminate wooden flooring. Tv Point.En-Suite – 3.32m x 1.15m Contemporary suite comprising toilet, basin, vanity unit and power shower. Tile flooring with wall tiling.
Bedroom 2 – 3.45m x 3.35m
Laminate wooden flooring.
Bedroom 3 – 2.29m x 2.55m
Laminate wooden flooring.
Bathroom – 2.04m x 1.68m
Contemporary white suite comprising bath with overhead shower, toilet, basin, vanity unit.
Tile flooring with wall tiling.
Bedroom 4 – 5.49m x 4.35m
Laminate wooden flooring. Tv Point.
Outside :
* Neat garden
* Brick paved enclosed patio area
* Brick paved driveway providing ample car parking
*Pleasant views over the surrounding area
PLEASE NOTE :
Professional private tenants only -
£693 deposit with 1 months up front rent and references required.



