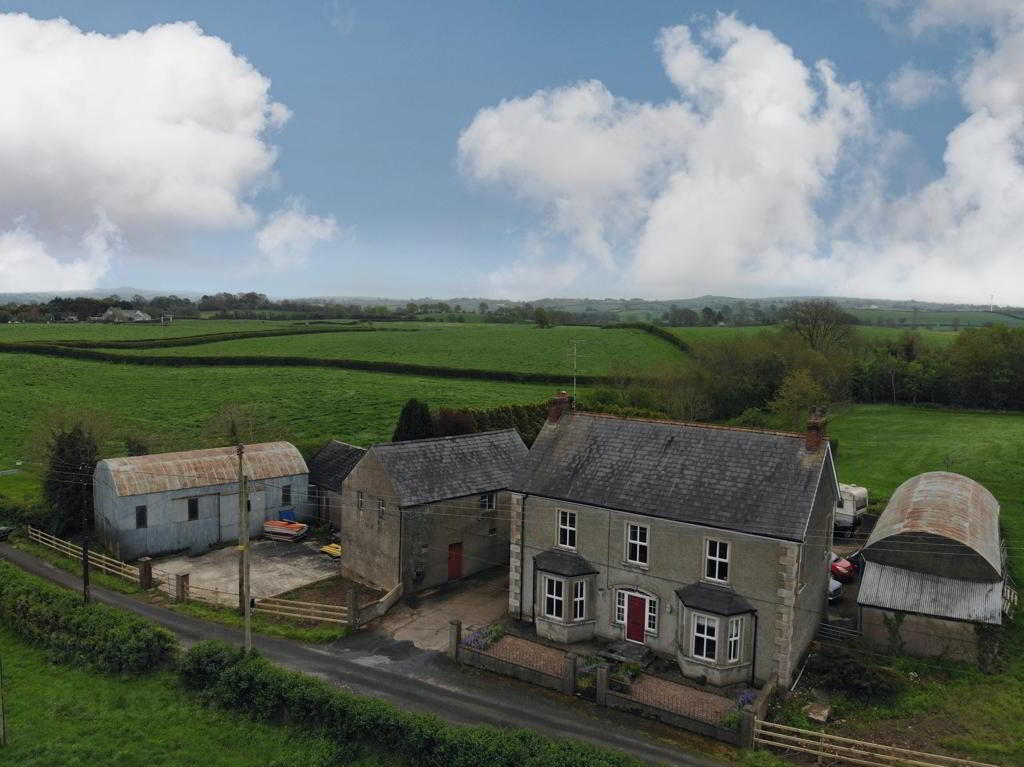
Property Search
20 Laragh Road, Beragh, Omagh, BT79 0TH
Key Information
Property Features
Property Description
ATTRACTIVE DETACHED HOUSE, GARAGES, OUTBUILDINGS & GROUNDS
THIS ATTRACTIVE DETACHED HOUSE IS SITUATED ON A MATURE SPACIOUS SITE IN A PLEASANT RURAL AREA WITH VIEWS OVER THE SURROUNDING COUNTRYSIDE.
• 2 RECEPTION / 3 BEDROOMS
• DOUBLE GLAZED WINDOWS / OIL-FIRED CENTRAL HEATING
•RANGE OF BARNS / OUTBUILDINGS
• COUNTRYSIDE VIEWS
• PLEASANT RURAL AREA
•MATURE SITE (CIRCA 0.5 ACRE)
ACCOMMODATION:
ENTRANCE HALLWAY:Feature staircase
LOUNGE:19’6’’ (LP) x 14 (WP) Open fire with feature wood surround
SITTING ROOM:13’9’’(LP) x 13’7’’((WP) Bay window, Open fire
KITCHEN: 21’2’’ (LP) x 12’10’’ (WP) High & low level fitted kitchen units with laminate work top, feature red brick mantle provision for appliances, stainless steel sink unit, tiled back splash
UTILITY:8’7’’ x 7’1’’ Fitted units
WET ROOM: 6’11’’ x 5’’ White suite with electric shower, level access, vinyl floor
REAR PORCH: 7’1’’ x 4’11’’ Wall panelling
FIRST FLOOR
LANDING:
BEDROOM 1:14’6’’ (LP) x 12’8’’ (WP)
BEDROOM 2:14’ (LP) x 12’4’’ (WP)
BEDROOM 3:14’ (LP) x 10’ (WP)
BATHROOM:10’10’’ (LP) x 7’5’’ (WP) White suite with bath and separate shower, vanity unit
CLOSET/HOTPRESS: Shelved
ATTIC: Partially floored
OUTSIDE:
DOUBLE GARAGE: 23’6’’ x 16’6’’ Up and over doors
OPEN STORE: 30’ x 16’6’’
STORE: 45’ x 20’
MACHINERY STORE: 45’ x 20’
Yard with separate access onto Laragh Road.
Lofted barn comprising off :
STORE:17’2’’ x 13’
WORKSHOP:17’2’’ x 15’6’’
LOFT: 28’7’’ x 17’2’’
*Patio area.
* Spacious enclosed gardens with mature hedging.
*Concrete yard area.
*Off street car parking.
* Driveway with entrance gates onto Laragh Road.
This appealing property offers spacious accommodation on a generous site with private grounds and a range of outbuildings. The dwelling has been modernised in recent times, with many of the original period character features retained. The property benefits from its location in a pleasant rural area, convenient to the town and onward road links via the A5.



