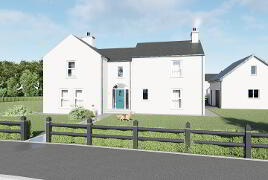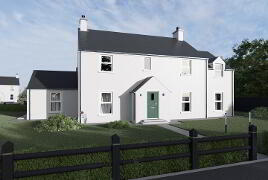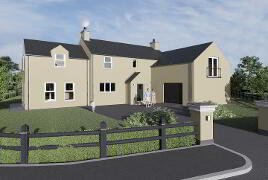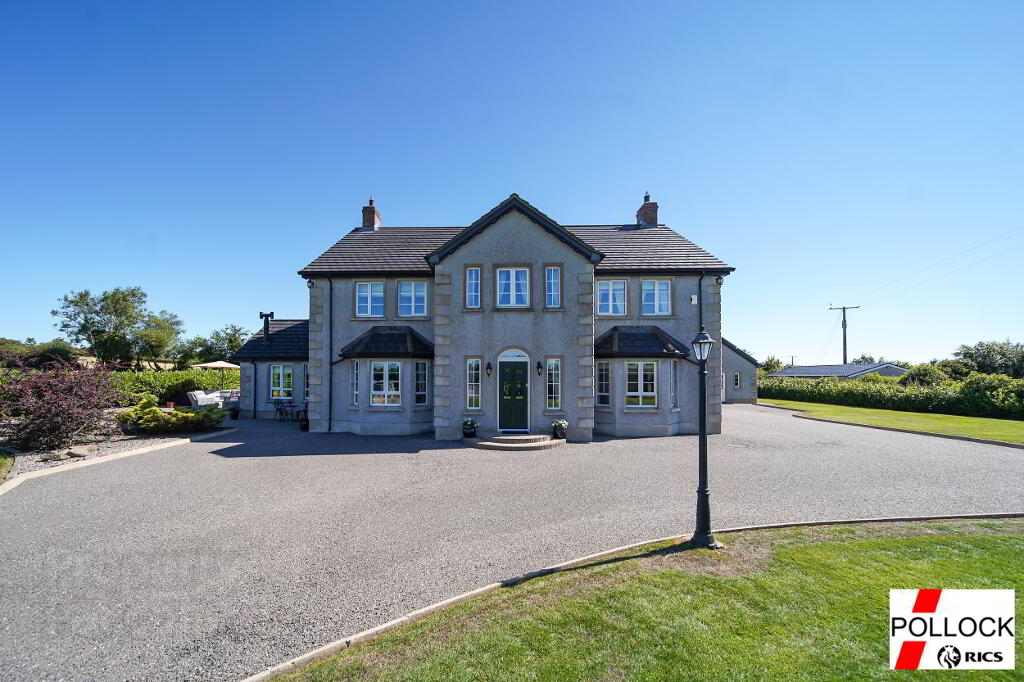
Property Search
Similar Properties
 FOR SALE
Site 1 'Site 1 Ht4', Glenpark Meadows, Glenpark Road
Omagh
4 Bedroom Detached House
£360,000
FOR SALE
Site 1 'Site 1 Ht4', Glenpark Meadows, Glenpark Road
Omagh
4 Bedroom Detached House
£360,000
 FOR SALE
Site 2 'Site 2 Ht2', Glenpark Meadows, Glenpark Road
Omagh
5 Bedroom Detached House
£400,000
FOR SALE
Site 2 'Site 2 Ht2', Glenpark Meadows, Glenpark Road
Omagh
5 Bedroom Detached House
£400,000
 FOR SALE
Site 5 'Site 5 Ht3', Glenpark Meadows, Glenpark Road
Omagh
4 Bedroom Detached House
£425,000
FOR SALE
Site 5 'Site 5 Ht3', Glenpark Meadows, Glenpark Road
Omagh
4 Bedroom Detached House
£425,000
20 Harpur Road, Omagh, BT78 5BY
Key Information
Property Features
Property Description
EXCEPTIONAL DETACHED PROPERTY, GARAGE AND GROUNDS
THIS SUPERB DETACHED PROPERTY IS SITUATED IN A TRANQUIL RURAL SETTING OVERLOOKING THE SURROUNDING COUNTRYSIDE APPROXIMATELY 5 MILES FROM OMAGH LOCATED & 0.5 MILES OF A32 ROAD.
• 3 RECEPTION / 4 BEDROOMS (1 ENSUITE)
• OIL-FIRED CENTRAL HEATING/ UPVC DOUBLE GLAZED WINDOWS
• CONVENIENT LOCATION
•BEAM CENTRAL VACUUM SYSTEM / INTRUDER ALARM
•COMPLETED TO HIGHEST SPECIFICATION FINISH
ACCOMMODATION:
ENTRANCE HALL: 19’’7" x 12’8 Feature staircase, wall panelling tile floor
LOUNGE: 17'6’’ x 15’7" Feature fireplace with multi fuel stove unit ( back boiler) & feature mantle over,
bay window, Oak flooring
FAMILY ROOM: 17’6’’ x 15’7’’ Feature red brick fire place with open gas fired stove, bay window,wooden floor
SUNROOM:14’8’’(LP) x 13’4’’(WP) Wooden floor, wood burning stove, open to kitchen area, double French doors to patio & garden
KITCHEN/DINING AREA: 25’10"(LP) x 13"(WP) Luxury high and low level fitted Oak in-frame kitchen units with granite work surface, centre island with wooden work surface & window seat,fitted display cabinet, provision for range style cooker(gas),integrated dishwasher, integrated larder fridge ,extractor fan,tile flooring, central vacuum inlet
UTILITY ROOM: 11’2’’ x 5’8" Fitted cupboards, provision for appliances, stainless steel sink unit, tile floor
REAR HALLWAY: 9’4’’ x 4’1’’ Wall panelling ,tile floorWC: 8’10’’ x 3’2’’ White suite, wall panelling ,tile floor
WC: 8’10’’ x 3’2’’ White suite, wall panelling ,tile floor
LANDING : 23’6’’(LP) x 12’7’’(WP) Seating area with pleasant garden outlook
BEDROOM 1: 15’7’’ x 12’3’’
ENSUITE: 9’6" x 5’10" White suite with main power shower, wall & floor tiles
WALK IN CLOSET: 9’6’’ x 5’10’’ Shelving
BEDROOM 2: 15’10"(LP) x 12’3’’(WP) Built-in closet
BEDROOM 3: 15’3"(LP) x 10’3"(WP) Built-in closet
BEDROOM 4: 19’7"(LP) x 9’ (WP) Built-in Closet
BATHROOM:10’10"(LP) x 7’3"(WP) White suite with feature free standing bath & separate shower , wall panelling & floor tiles
CLOSET: Shelved
ATTIC: Floored, fitted ladder, skylight
OUTSIDE:
DETACHED GARAGE:
Subdivided:18’10’’ x 18’5’’ Electric Roller shutter door, pedestrian doorway, ample power points
Store Area: 15’ x 6’2’’
Studio /Office: 19’2’’ x 14’4’’ OFCH,fully insulated. Large space suitable for working from home/business use. Pedestrian door with side windows
* Tarmac Driveway with Entrance pillars, estate railing and electric gates
*Landscaped gardens with mature hedging, shrub & flower beds
* Private brick paved patio area
PV Solar Panels are installed on the garage roof,owned outright by the current owners and provide reduced electricity usage and water heating provision for the property. The panels are also subject to an annual Renewable's Obligation Cost (ROCs) payment, which will be paid to the new owners.
The delightful property constructed in 2005 offers spacious family accommodation, completed to the highest specification and situated on a spacious site with mature landscaped gardens, enjoying pleasant views over the surrounding countryside.



