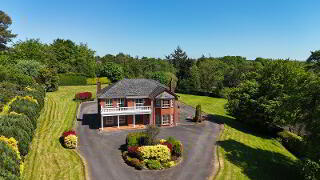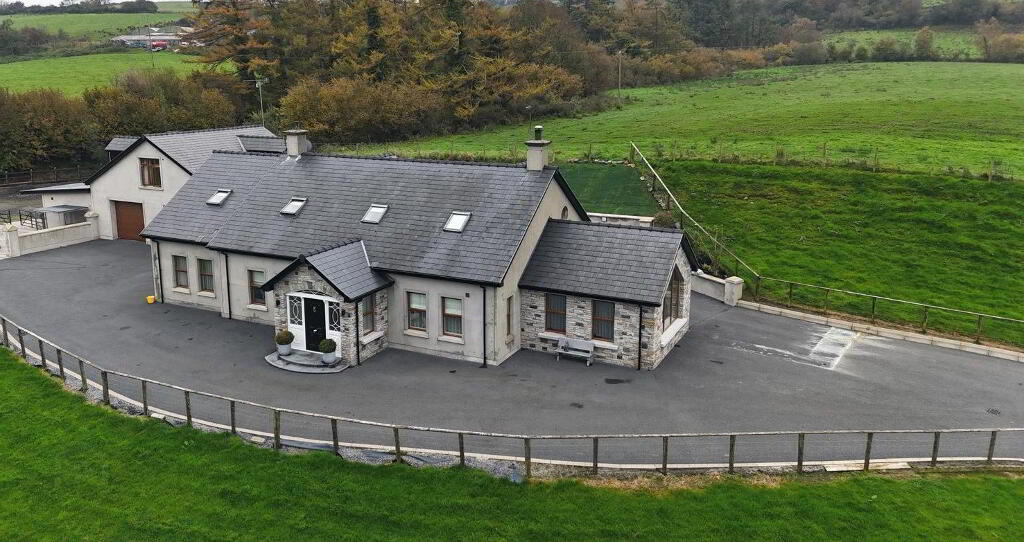
Property Search
Similar Properties
 FOR SALE
4 Retreat Close
Omagh
6 Bedroom Detached House
POA
FOR SALE
4 Retreat Close
Omagh
6 Bedroom Detached House
POA
2 Magherenny Road, Drumquin, Omagh, BT78 4SN
Key Information
Property Features
Property Description
SUPERIOR DETACHED CHALET BUNGALOW WITH DOUBLE DETACHED GARAGE / ACCOMMODATION & CIRCA 6.5 ACRE PADDOCKS
THIS SUPERIOR DETACHED 5 BEDROOM CHALET BUNGALOW IS SITUATED IN AN APPEALING LOCATION APPROXIMATELY 6 MILES FROM OMAGH & CONVENIENT TO TOWN, AMENITIES & ONWARD ROAD LINKS.
- 2 RECEPTION / 5 BEDROOMS 2 ENSUITE
- AIR SOURCE HEAT PUMP / UNDER FLOOR HEATING
- STABLE BLOCK
- PADDOCKS CIRCA 6.5 ACRES
- COMPLETE TO HIGH SPECIFICATION INTERIOR DESIGN FINISH
- IMPECCABLY MAINTAINED
- OPTION TO DIVIDE 4.5 ACRE FIELD
ACCOMMODATION:
ENTRANCE HALLWAY: 7.34m x 2.71m Feature staircase,Tile flooring
LOUNGE: 4.46m x 4.12m Media feature wall with lighting, inset stove, feature panelling, carpet flooring
SUN LOUNGE: 4.45m x 4.19m Feature window, tile flooring, patio doors to outside
KITCHEN / DINING AREA: 9.77m x 4.29m Luxury crafted bespoke shaker style painted fitted kitchen units with large island, seating, quartz work surface, up stands, sink unit,larder cupboard, integrated AEG appliances including dishwasher, 2no ovens, induction hob, Quooker hot tap, provision for larder fridge/ freezer, tile floor, glass panel doors to sun room
UTILITY: 3.16m x 2.68m High & low level fitted units, provision for appliances, tile flooring, door to outside
MASTER BEDROOM: 4.78m x 4.17m Fitted units ,carpet flooring, ENSUITE:3.28m x 2.26m White suite with vanity unit, wc, walk-in shpwer, wall & floor tiles, wall panelling
BEDROOM 2: 4.81m x 3.70m
BATHROOM: 3.54m x 2.35m White suite with vanity, wc, large walk-in shower unit, , free standing bath, wall & floor tiles
FIRST FLOOR
BEDROOM 3: 7.04m X 4.48m Laminate flooring
BEDROOM 4: 4.56m X 2.88m Fitted slide robes, laminate flooring
BEDROOM 5: 5.66m X 4.14m Skylight window, laminate flooring, Juliet balcony
SHOWER ROOM: 5.34m X 2.55m White suite with vanity unit,wc, large walk-in shower, wall & floor tiles
wall panelling
OUTSIDE:
Above Garage
BEDROOM: 99.0m x 7.80m Feature wall panelling
ENSUITE: 3.19m x 1.20m
GARAGE: 9.88m x 7.60m
STABLE 1 - 4.40m x 3.02m
STABLE 2 - 3.38m x 3.17m
YARD AREA: Hardstand area with separate access onto Drumquin Road.
Sweeping tarmac driveway with electronic gates leading.
LANDS:
The attached lands extend to circa 6.5 acres and are held in a compact parcel. The lands are of a relative topography with good road frontage and separate field access onto Drumquin Road and Corradinna Road.
This delightful property offers spacious family accommodation, completed to the highest specification and situated on a spacious site with mature landscaped gardens. The property is further enhanced by the attached lands.
Total site size circa 7.3 acres.



