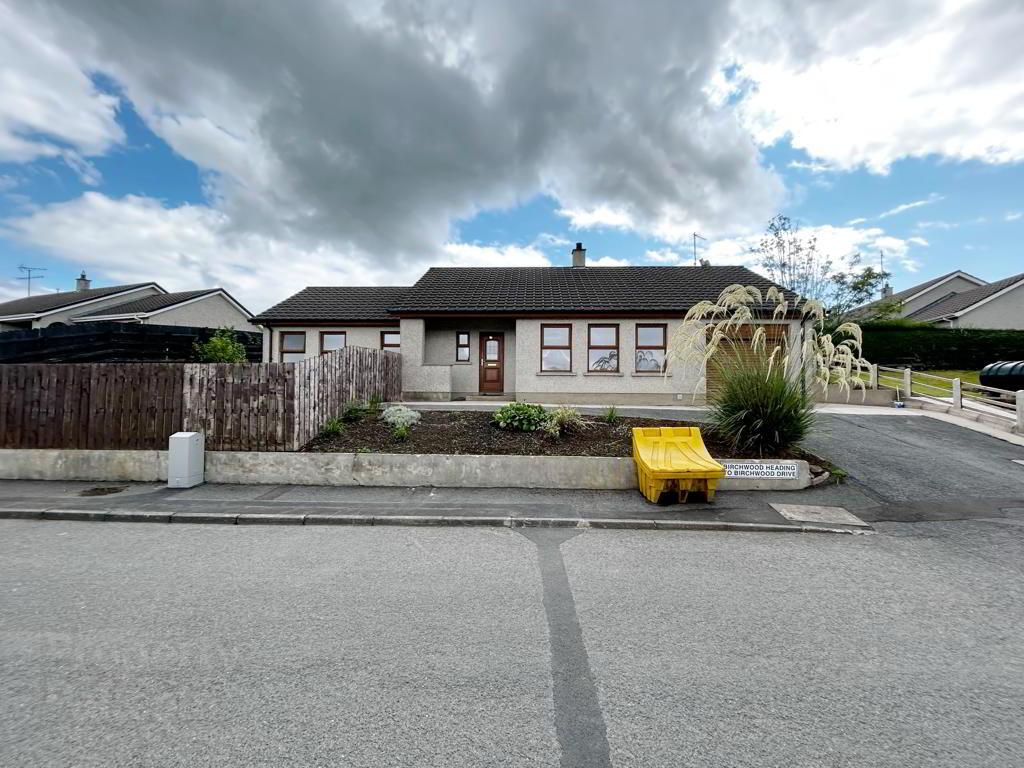
Property Search
18 Birchwood, Omagh, BT79 7RA
Key Information
Property Features
Property Description
SUPERB DETACHED BUNGALOW GARAGE & GROUNDS
SUPERB 3 BEDROOM DETACHED BUNGALOW SET ON A SPACIOUS MATURE SITE IN A DESIRABLE RESIDENTIAL AREA CONVENIENT TO TOWN.
• 3 BEDROOMS
• OIL-FIRED CENTRAL HEATING / UPVC WINDOWS & EXTERIOR DOORS
• INTEGRAL GARAGE
• ELEVATED SITE
•DESIRABLE RESIDENTIAL AREA
ACCOMMODATION:
ENTRANCE HALL:9’ 11” x 8’ 7” Tile Floor
CLOAKS:
LOUNGE:15’ 9” x 14’ 10” with open fire and feature solid surround, wooden floor
KITCHEN: 19’ 2” x 13’ Fitted high and low-level kitchen units with laminate work surface, provision for appliances,extractor fan, stainless steel sink unit, sink unit, partially tiled walls, tile/ laminate floor
UTILITY : 11’ x 10’4’’ High & low fitted units, provision for appliances, stainless steel sink
BEDROOM 1:16’ 9” x 9’ 1” Built in Closet, wooden floor
BEDROOM 2:10’11 x 10’ Built in Closet, wooden floor
BEDROOM 3:13’ x 8’ 0”Wooden floor
BATHROOM :10’6’’ x 6’7’’ White suite, bath & shower with body jets, vanity unit, part tiled walls and floor
HOTPRESS:
ATTIC:
INTEGRAL GARAGE:20’ 9” x 8’ 7” Roller shutter door
*Lawns front & side.
*Concrete paths.
*Raised Flower Bed.
*Tarmac driveway.
In addition to its spacious family accommodation, the property is further enhanced by its attractive outside space and established convenient location.



