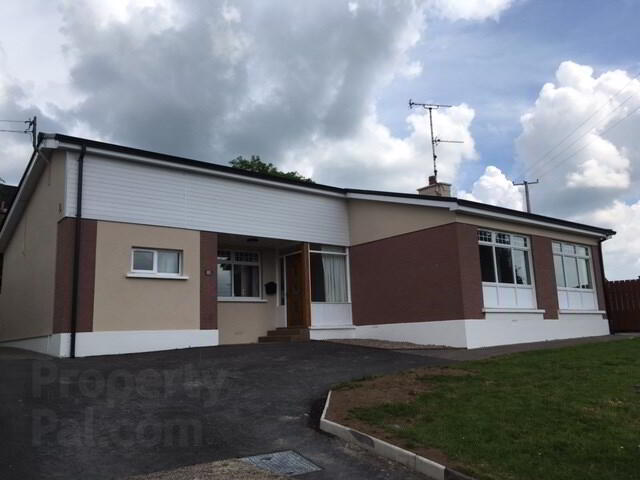
Property Search
11 Knockmoe Heights, Killyclogher, Omagh, BT79 7LX
Key Information
Rent£635 Monthly StatusLet agreed Deposit£635 Includes RatesYes Viewable From06 Oct 20 Available From06 Oct 20 Min Duration12 months Max Duration- EPC E48/C70 Bedrooms3 Bathrooms2 Receptions2 StyleDetached Bungalow HeatingOil FurnishedPartially furnishedProperty Features
Property Description
THIS SUPERB DETACHED BUNGALOW AVAILABLE TO RENT, IS LOCATED IN A POPULAR AREA IN KILLYCLOGHER A SHORT DISTANCE FROM THE TOWN CENTRE.
• 1 RECEPTION / 3 BEDROOM (1 ENSUITE)
• POPULAR & CONVENIENT LOCATION CLOSE TO LOCAL AMENITIES
•OIL-FIRED CENTRAL HEATING
• UPVC DOUBLE GLAZED WINDOWS
•HI- SPEC FINISH -RECENTLY DECORATED THROUGHOUT
ACCOMMODATION:
ENTRANCE HALL:
LOUNGE: Electric Fire with wood surround
KITCHEN/ DINETTE: Luxury high and low level fitted kitchen units, with oak style shaker doors,laminated work top and back splash, hob, ,provision for fridge / freezer; extractor fan, stainless steel sink unit, tiled floor
UTILITY ROOM :
BEDROOM 1:
ENSUITE:
BEDROOM 2:
BEDROOM 3:
BATHROOM: 8’2’’ x 6’7’’ Bath with shower over ,extractor fan,part wall & floor tiles
* Spacious Accommodation
* Convenient location
* Exclusive & private development
OUTSIDE:
* Gardens laid in lawn ith mature permiter hedgerow
* Paved patio area
* Tarmac driveway
The property offers spacious accommodation and has been completed to a high specification throughout. The property is ideally situated in a convenient area to town and local amenities.
PLEASE NOTE :
Professional tenants only - £635 deposit, 1 months up front rent and references required.



